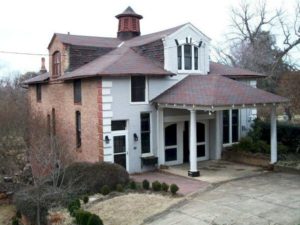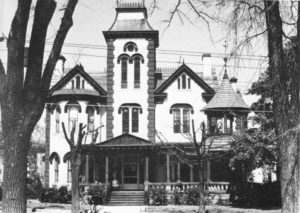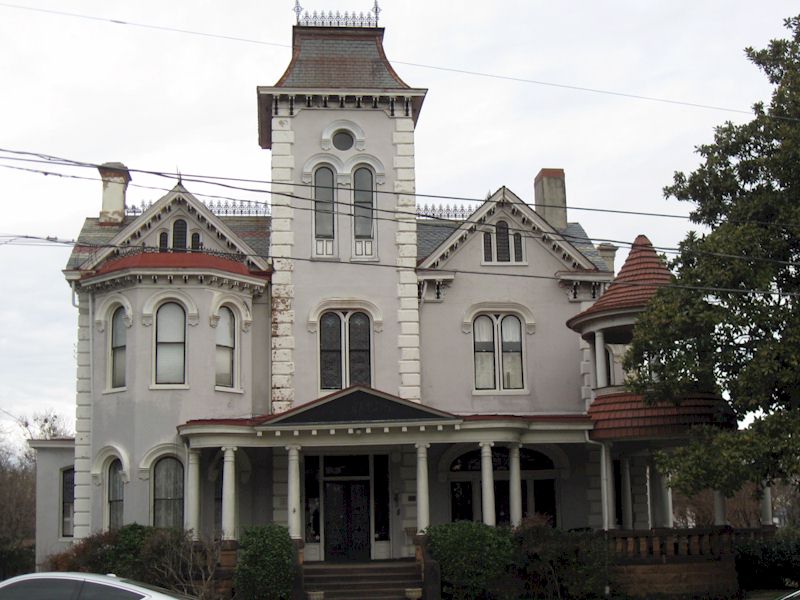The James G. Penn House – 862 Main Street
Reproduced with permission from Victorian Danville – Fifty-Two Landmarks: Their Architecture and History © 1977
This is a very important mansion of statewide architectural significance say architectural historians. The stories of the two families, the Penns and Wyatts, who owned and occupied the house for its first hundred years are as distinctive as the house itself.
A 1969 publication of the American Society of Planning Officials included its picture to illustrate how artistic qualities of houses of this period contribute to the overall cultural environment of communities.
Its very individual character is the result of imaginative and original designing combined with a high quality of craftsmanship. Distinctive architectural features include the three-and-a-half-story central tower with its mansard roof, the intricate iron cresting, the patterned and colored slate roof, the modillioned cornice, and the curved stone lintels over the windows. The whole composition is enlivened by the strong contrast between the light stuccoed walls and the deep rich browns of the architectural details. Especially notable is the Neo-Classical Revival front porch with it Ionic columns. The two-level circular pavilion at the corner is a veritable tour de force. Impressive description, yet the identity of its architect or contractor is a well-kept secret.
The original portion was built in 1876 by James Gabriel Penn and is shown on Beer’s map of Danville, 1887. No substantial changes were made until 1885, the year Penn took unto himself a second wife. Thereafter, in 1887, 1888, 1894, improvements were made and in 1903 the greatest expense was incurred, according to the land books. This was the year Penn bought the J.E. Lipscomb house which was crowded in between his and the William H. Lipscomb house, tore it down and made extensive improvements and additions.

The brick taken from the old Lipscomb house were used to construct a carriage house and servants’ quarters now converted to apartments and occupied for many years by Mr. and Mrs. W.S. Norman, Jr.
Penn, tobacco manufacturer and capitalist, was born in 1845 at Penn’s Store in Patrick County, Virginia, a son of Thomas Jefferson Penn and Catherine Lucinda Penn. As a young man he was a cadet in Company B at Virginia Military Institute and fought in the Battle of New Market in May 1864. Ten of his fellow classmates from this company lost their lives on that rainy Sunday afternoon.
A lawyer, one time banker, he abandoned both and came to Danville in 1868 where in 1872 he formed a partnership, Pemberton and Penn, Inc. The firm name is still listed in the Danville telephone directory, address Lynn Street. They were tobacco commission merchants a business that carried Penn to many foreign markets. He died in 1907 at the age of sixty-two and the local paper said his death was an irreparable loss as he had in various ways contributed more to Danville’s upbuilding and welfare than probably any other resident.
Penn’s first wife and mother of his children was Sallie Elizabeth Pemberton. After her death in 1882 he married Sallie Johnson of Madison, Georgia, and no account of this house would be complete without her.
Many older residents recall her exquisite dress, lavish entertainment, frequent travels abroad and handsome carriage and horses that took her on daily rides in the city. She was organizing regent of the Dorothea Henry Chapter, Daughters of the American Revolution, which she founded in this house, and there are those who say she hosted the entire group at their Washington conventions. Her portrait is in the genealogy department of the Danville Public Library placed there by the chapter.
 Caught up by extravagant spending and declining stocks she lost the home. Sold at public auction in 1934, along with most of the furnishings, it was bought by Landon R. Wyatt, Sr., a progressive Henry County native and local automobile dealer whose -business accomplishments and political influence were far reaching and no less spectacular than those of the original owner.
Caught up by extravagant spending and declining stocks she lost the home. Sold at public auction in 1934, along with most of the furnishings, it was bought by Landon R. Wyatt, Sr., a progressive Henry County native and local automobile dealer whose -business accomplishments and political influence were far reaching and no less spectacular than those of the original owner.
Wyatt served as Danville City Councilman and for many years as State Senator. He died in July 1970, and his widow, Beulah Hundley Wyatt, remained here until her death in October 1926.
Many of the Penn furnishings were bought by the Wyatts, among them the huge Chippendale banquet table and chairs around which the Wyatt family and guests gathered for dinner each Sunday after attending church at First Baptist across the street.
The marble mantels, mosaic floors, stained and lead glass windows and doors are exceptionally beautiful. A mirrored painting bearing the name of William Lycett, Atlanta, Ga., 1889, hangs over a living room mantel.
In May 1997, the Wyatt heirs sold the house to a local physician, Dr. Allan A. Hoffman. MC
[ed: The home was sold to Dr. Max Levine in 1995. Max, his wife Sara, and their family resided there until 2010. Since 2011, the home has been in the possession of Ms. Margret Parrish. See also More information about the Penn family and their homes.]

[…] James Gabriel (at right) and his wife, Sallie Pemberton Penn, built what is now known as the Penn-Wyatt house at 862 Main Street, shown above. Together they had five children, two of whom, James Jr. and J. Pemberton, would go […]