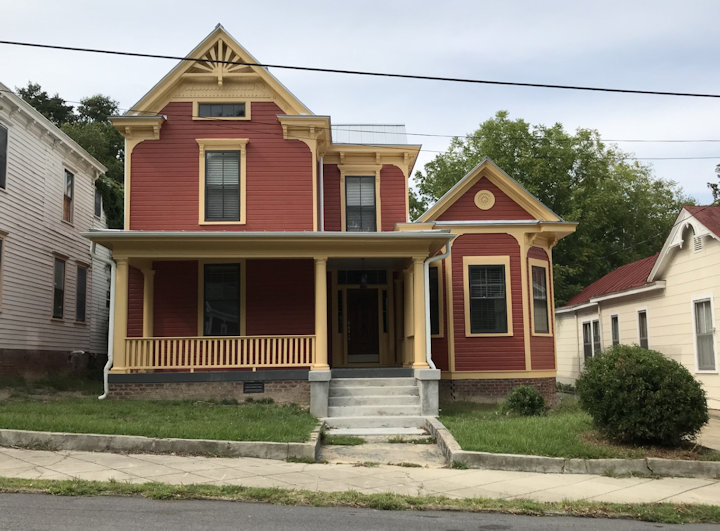
The Woodward-Davis House
820 Pine Street
Owner/agent: Held For Resale
Full rehab in progress
The house at 820 Pine Street is a Folk Victorian style two-story dwelling with cement fiber siding, concrete masonry unit foundation and a metal roof over a wood frame structure. The house was built around 1890 and was recently used as a group home. To accommodate more tenants, the house was enlarged over the years. Removal of those additions and a return to single-family use is recommended. The original, small two-story home includes two upstairs bedrooms. Roof replacement may be required. A large rear addition resembles a ranch-style home. This home was owned by the Pete Maurakis family from the late 1930s into the 1980s. Mr. Maurakis was the owner of a downtown café. Inspected and treated for termites in 2020.