In 1896 the undeveloped property at 134 Sutherlin Avenue was purchased by Alfred Anderson. A few months later, Anderson sold it to Robert Brydon, and in October of that same year it was sold to Powhatan Fitzhugh Conway who purchased the lot for $1,000.
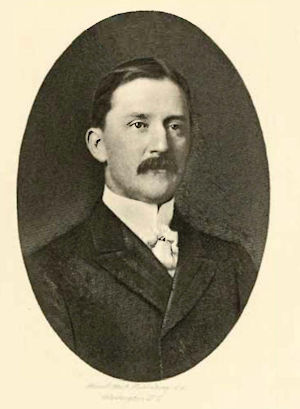 Mr. P. F. Conway was born 1867 near Danville. According to his published biography, he spent much of his youth in poor health and consequently was forced to quit school at a young age. He took his first job at seventeen for Messrs Bass, Brown & Lee who, at that time, operated the largest coal, wood, and manufacturing business in Danville. Four years later, in 1890, Conway left Bass, Brown, & Lee and formed a partnership with F.L. Walker to establish their own manufacturing enterprise. In 1896, Conway’s firm bought out Bass, Brown, & Lee, consolidating with Anderson & Co. and incorporating under the name of Danville Lumber & Manufacturing Co. Bass, Brown, & Lee, in the years leading up to Conway’s acquisition, had expanded into the business of building homes, including a number of homes on Sutherlin Avenue. Conway’s enterprise continued the tradition and was among Danville’s predominating suppliers of millwork, “including interior trim, sash, doors, frames, molding, blinds and other materials.” Conway was vice president of the Masonic Building Corp. at the time the Masonic Temple was constructed on Court Street and it is he who is often credited with the design of that building.
Mr. P. F. Conway was born 1867 near Danville. According to his published biography, he spent much of his youth in poor health and consequently was forced to quit school at a young age. He took his first job at seventeen for Messrs Bass, Brown & Lee who, at that time, operated the largest coal, wood, and manufacturing business in Danville. Four years later, in 1890, Conway left Bass, Brown, & Lee and formed a partnership with F.L. Walker to establish their own manufacturing enterprise. In 1896, Conway’s firm bought out Bass, Brown, & Lee, consolidating with Anderson & Co. and incorporating under the name of Danville Lumber & Manufacturing Co. Bass, Brown, & Lee, in the years leading up to Conway’s acquisition, had expanded into the business of building homes, including a number of homes on Sutherlin Avenue. Conway’s enterprise continued the tradition and was among Danville’s predominating suppliers of millwork, “including interior trim, sash, doors, frames, molding, blinds and other materials.” Conway was vice president of the Masonic Building Corp. at the time the Masonic Temple was constructed on Court Street and it is he who is often credited with the design of that building.
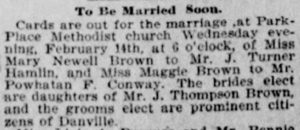 Conway married Maggie Bradford Brown on Feb 14, 1893, in a double wedding with her sister, Mary, who married J. T. Hamlin. The sisters, the only two girls of thirteen children, were apparently very close. Not only were they married on the same day, but they lived side by side in nearly matching houses.
Conway married Maggie Bradford Brown on Feb 14, 1893, in a double wedding with her sister, Mary, who married J. T. Hamlin. The sisters, the only two girls of thirteen children, were apparently very close. Not only were they married on the same day, but they lived side by side in nearly matching houses.
In 1904, Mr. and Mrs. Conway sold the property to O.W. Cole, a photographer from Durham, North Carolina who relocated left his partnership of Cole & Holliday to move to Danville, where he purchased a gallery at 317 Main Street and set up business. Cole was a Danville photographer whose best-known work was those of scenes he had taken himself and made into postcards, such as these which followed a tornado which swept through town on June 18, 1911.
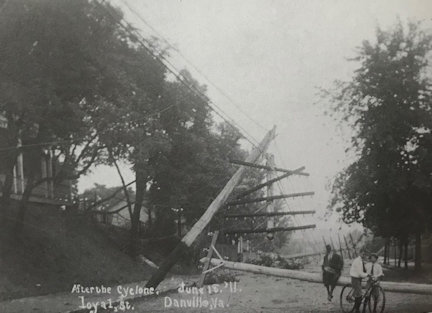
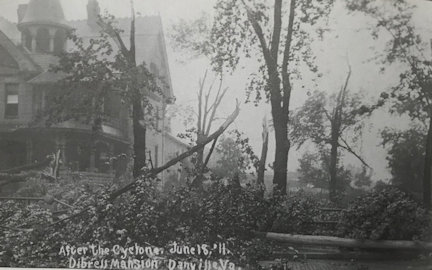
The image on the left was taken at the corner of Jefferson and Loyal. The porch shown is that of the General Hospital that was located there. The photo on the right is of the Dibrell Mansion at 990 Main Street, presently where the Doctors’ Building stands.
Cole and his wife, Annie, maintained the home for eleven years before they sold it to Elsie Saunders Day in 1915 for $7,200. In the deed of sale, it seems the parties involved felt it significant to note that, “conveyance includes the Mills Range now installed in the kitchen of said dwelling house, and all heating fixtures and appliances.” Indeed, the footprint of the old cast iron stove can be seen in the kitchen floorboards today.
The Day family, upon purchasing the home, set about to refashion the Victorian interior, which by the 19-teens was passé and outdated, into one of Colonial Revival design. It is believed that the stained-glass window was also added about this time. After Elsie’s death, the house passed to her son, H. Fenton Day and remained in the family until 2012, when Evelyn passed away after a fall down the home’s staircase. The house thereafter went into foreclosure and was purchased by the Christensen family who restored the exterior and much of the interior before life events forced them to sell the property in 2021. The home is presently the residence of loving owners Andrew Magness and Paisley Holloway-Magness.
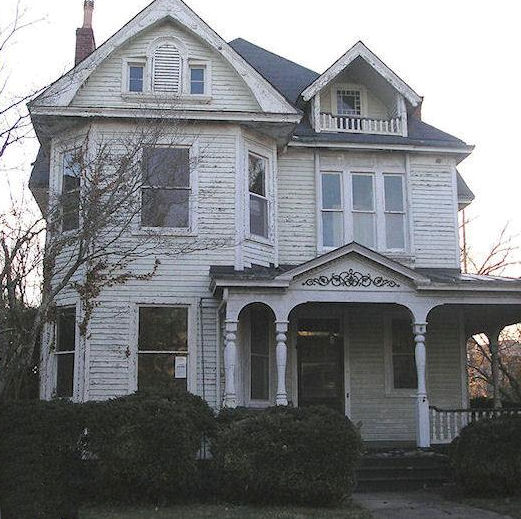
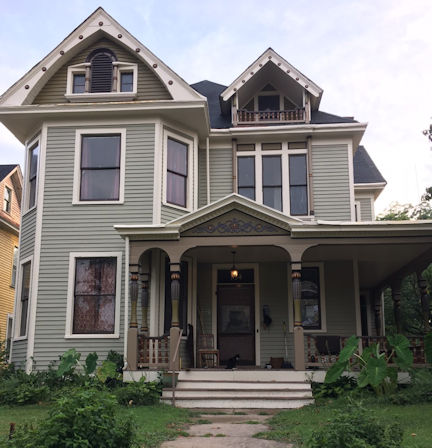
Sources:
Virginia: Rebirth of the Old Dominion, Lewis Pub co 1929
Census and Vital records found at Familysearch.org
Death notices and other information found in the Danville Register, Danville Bee archives at Newspapers.com
Census, Directory, Newspaper, and other information compiled by Paul Liepe
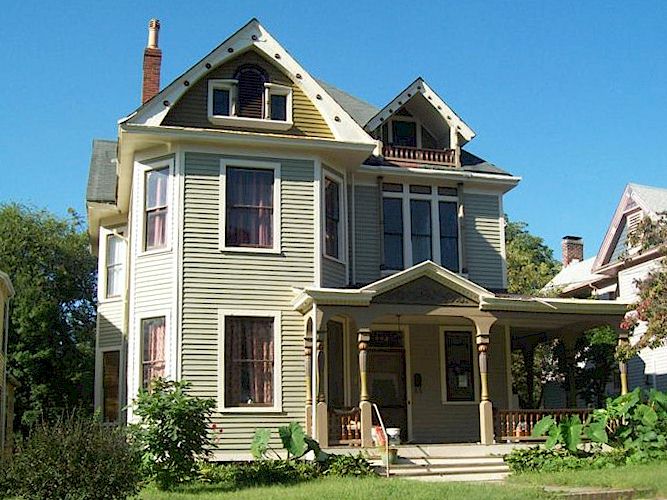
thanks for such an informative report!