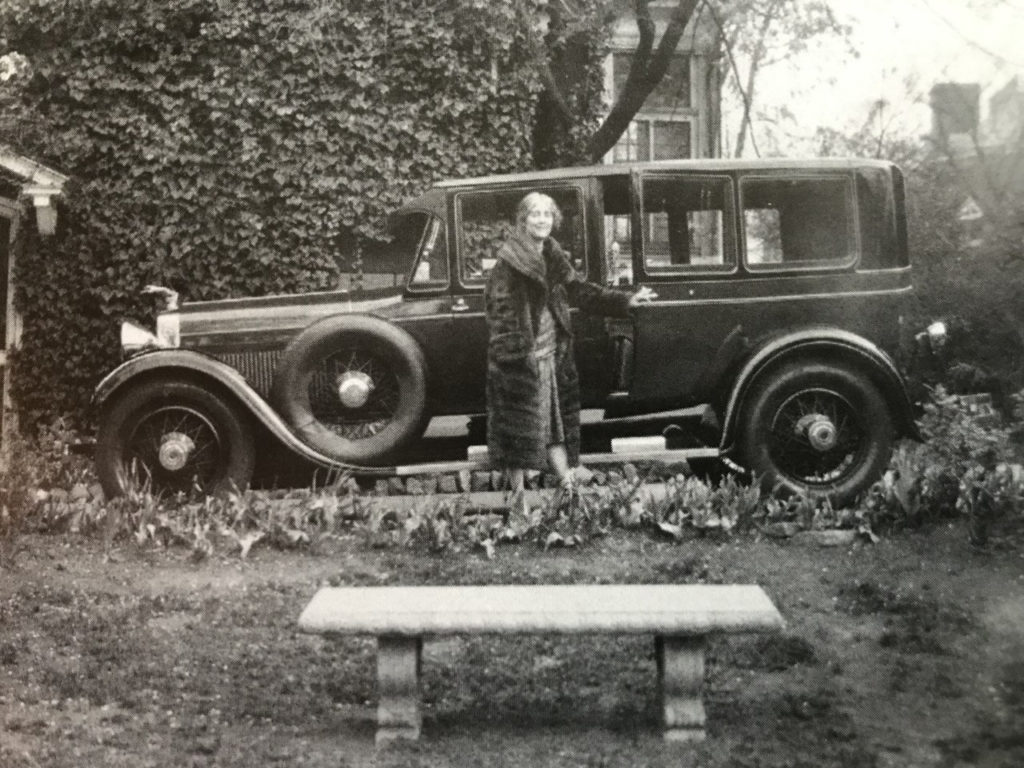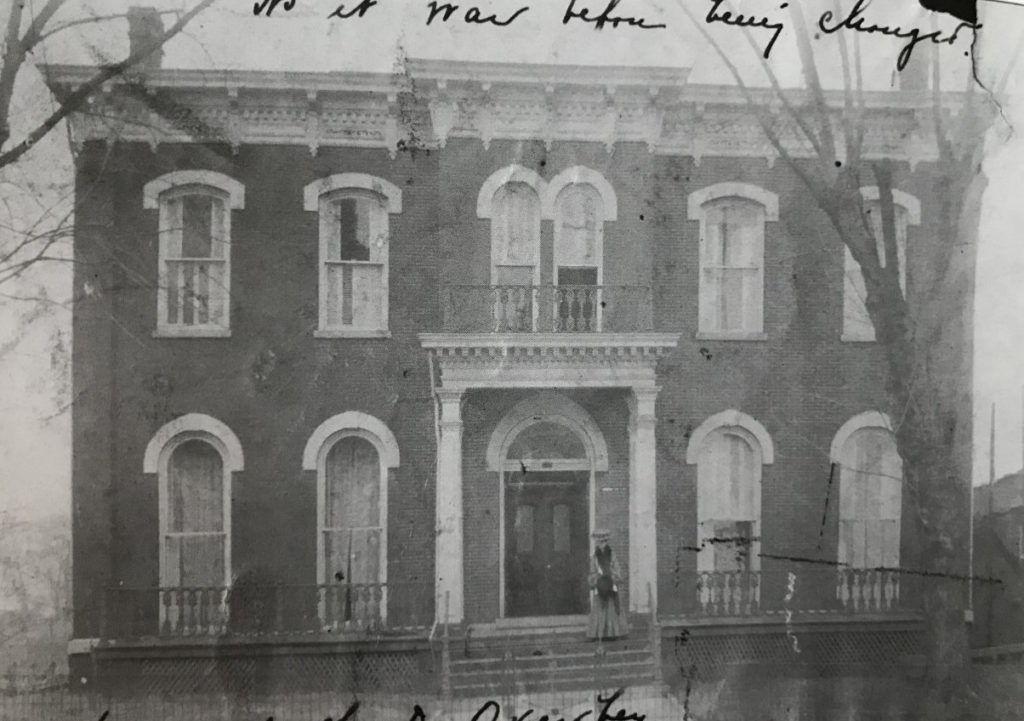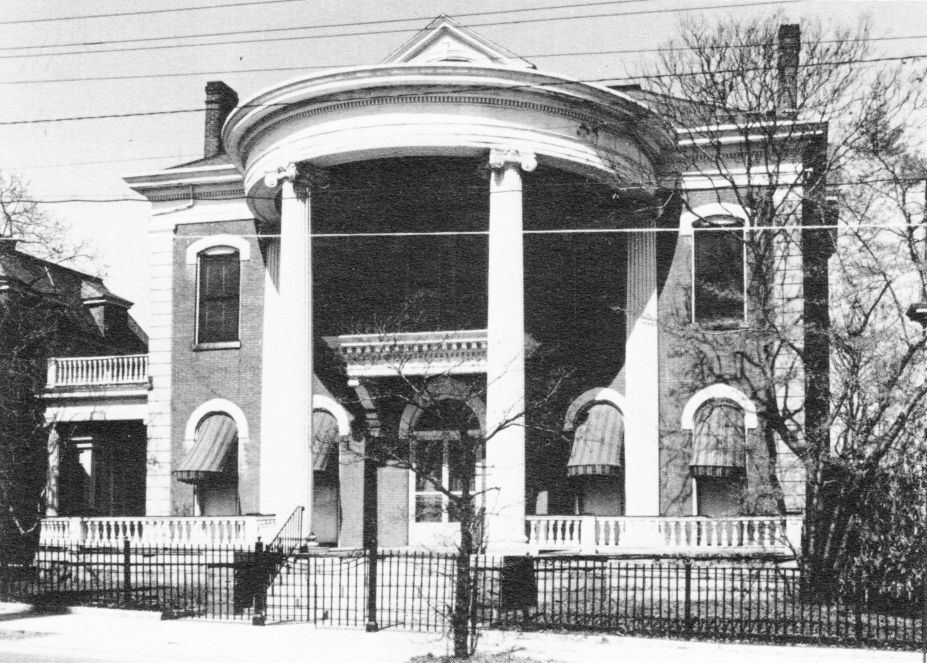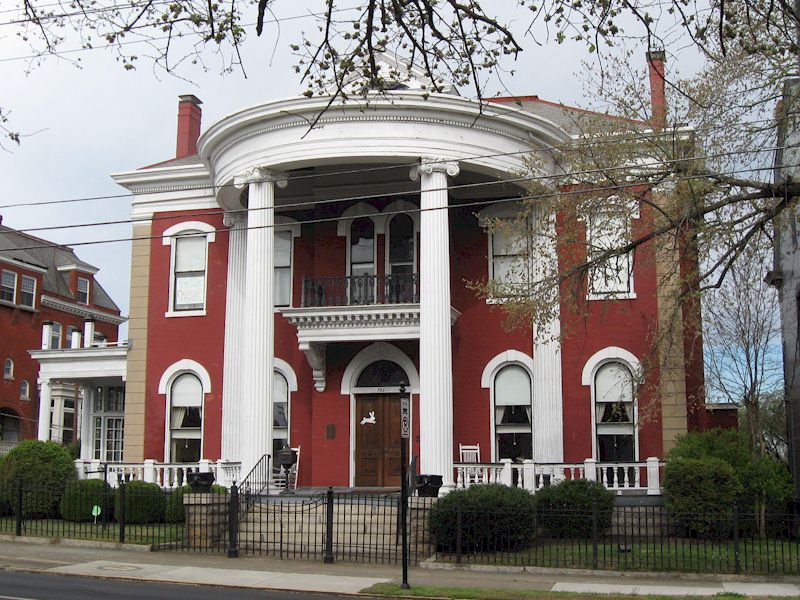The Lawson House – 782 Main Street
Reproduced with permission from Victorian Danville – Fifty-Two Landmarks: Their Architecture and History © 1977
It could be said a lone man, a family and five City Councilmen had a hand in saving from destruction this handsomely remodeled Italianate house. Today it stands recognized as one of Danville’s excellent Victorian mansions, refurbished by its present owners, Mr. and Mrs. John M. DeAlba, who admittedly have played the leading role in its safekeeping.
It was Thomas Benton Fitzgerald, Danville’s most outstanding architect-builder of that period, who constructed the house in 1881 for tobacconist, Robert W. Lawson. A mechanic’s lien appears in the local clerk’s office dated July 1, 1881, which reads: “To T. B. Fitzgerald, DR. To building dwelling on Main Street, Danville, Va., including materials furnished therefor as per settlement this day, $12,732.36. By cash on same, $6,240.00. Balance due, $0,492.36. 8% interest.”
Little is known of the original owner other than he was a partner at one time in P. B. Gravely & Co. located on Loyal Street and Tazewell Alley, and also operated R. W. Lawson & Co. in partnership with Charles M. Sublett, both tobacco manufacturing firms. He first appears in the deed books around 1873, the date he purchased an old house on this site, described as lot No. 41, the last lot on the old Town Plat of Danville. Some seven years later he tore it down and had the present house built. The first house appears on Beer’s Map of 1877.
Lot No. 41 was in 1818 owned by James Lanier, Danville’s first mayor. Robert W. Williams, son of James M. Williams, a Danville pioneer, and an early mayor of the town, who owned the ferry at the end of Main Street, acquired it still later. First mention of a dwelling on the lot was made in a deed to George Ege Welsh in 1852. Welsh was a highly respected citizen of the old village, coming to Danville in 1830 from Richmond and becoming an officer in the Bank of Virginia. He was born in 1800 in the old Stone House, Richmond’s oldest dwelling owned by the Ege family some three-fourths of a century, and now a part of the Poe Museum and Shrine.
It is interesting to note that two of the three Episcopalians found by Dr. George Dame when he organized that church here in 1840 were Mrs. George Welsh, who occupied the house first constructed here, and Mrs. Sallie Shepherd who became owner of the second and present house.
Welsh sold the first house to Col. William Rison in 1862 and in turn Rison sold to J. C. Moorman in 1863, for “eight thousand pounds of first grade ‘Moorman’ tobacco.” Some ten years later it was acquired by W. W. Keen who sold to Lawson in 1873, and as stated, he tore it down and built the present house in 1881.
Lawson lived in his new home for only three years, dying in 1884. It was sold at public auction in1891 under a chancery suit and purchased by Mrs. Sallie E. Shepherd. She was the daughter of Captain John and Frances Payne Noble, early settlers in Danville. Mrs. Shepherd was the widow of Major William E. Shepherd of Fluvanna County, Virginia. She was also a sister of Mrs. Allen Wyllie who lived just down the street in the present Dr. Samuel Newman house. [ed: 770 Main Street a.k.a. the Lanier House or the Lanier-Wyllie House.]
Sallie Shepherd’s daughter, also named Sallie, was the first wife of Daniel A. Overbey, Sr., who had moved to Danville from Mossing Ford in Charlotte County, Virginia, and was for a number of years president of the old Danville Ice Co. His beautiful home with unusual cast-iron porch at 605 Holbrook Avenue was demolished in 1971 for the present apartments there.

Daniel and Sallie Overbey had two sons, William Daniel and John E. Sallie Overbey died young and W. D. is known to have spent his boyhood with his grandmother in this house, and upon her death in June 1904, Mrs. Shepherd bequeathed her estate to her grandsons. In December of the same year, in dividing the estate it was conveyed to W. D.’s wife, May Hutchinson Overbey, a native of Mississippi and an honor graduate in the class of 1899 at Mary Baldwin College at Staunton. To most Danvillians the house is known as the “Overbey House.”
W. D. and May Overbey were a well-known couple on the Danville scene and during this era the house saw many lavish entertainments. Mr. Overbey was president of Danville Lumber Co. and served on the board and had interests in many Danville institutions and industries until his death in November 1962. Mrs. Overbey, who died in February 1976, was an enthusiastic gardener and created the beautiful grounds at the rear of the mansion.

The house, an important five-bay, two-story brick of Italianate design with projecting center pavilion, features masonry trim at the corners and in the arches over the elongated first and second floor windows. It was remodeled by the Overbeys in 1911 into a Georgian Revival style building by the addition of a two-story semi-circular Ionic portico with esplanade. The roofline has been restyled and a full Ionic entablature now surrounds its base. The house retains one of the few iron fences remaining in the city, but it is not original. Mrs. Overbey contributed the original to the war effort during World War I and later replaced it.
In July 1972, the house seemed doomed when just hours before the public hearing and ultimate passage of Danville’s Historic District ordinance, Dudley Overbey, acting on behalf of his mother, obtained a permit for its demolition. Rumors of an option to replace it with a service station were rampant. However, he never exercised the permit, and the following month sold the house to the DeAlbas.

John DeAlba came to Danville in 1946 from York County, Virginia, where his family has for a long number of years been engaged in the seafood industry, to operate a branch here. To him and Mrs. DeAlba, the former Doris Larkins of Tennessee, preservation was nothing new for they had restored his ancestral home at Seaford, Virginia.
The house on Main Street stands as evidence that again, with enthusiasm and loving care, they have saved from obliteration a vital landmark that may have otherwise disappeared. MC
[ed: The home was sold by the DeAlbas after five years. Stewardship continued from 1977 and for many years, by Mr. and Mrs. William T. Fowlkes, Jr. Late in 2002, the home was sold to Cynthia Castle and Danny Liles – transplants to Danville from North Carolina. They refurbished the house not only as their home, but also as a bed-and-breakfast known as the Lawson-Overbey Inn with a deserved reputation for hospitality and excellence among area accommodations. It also proved a popular venue for receptions and luncheons. The home was sold again in 2016 to Thomson Properties LLC.]
