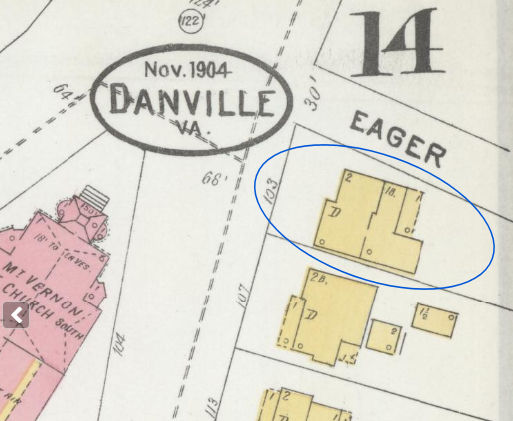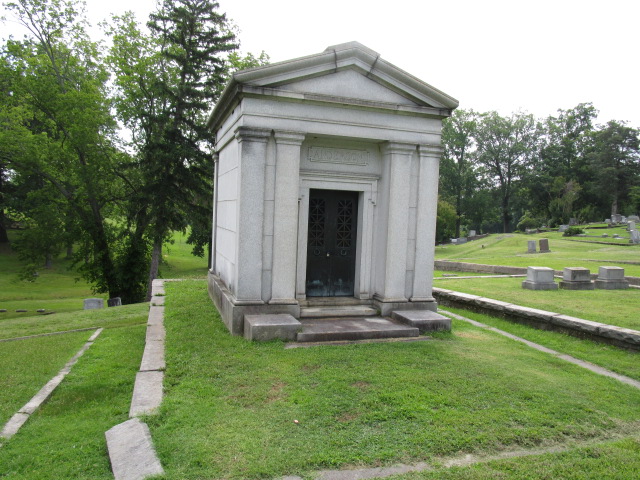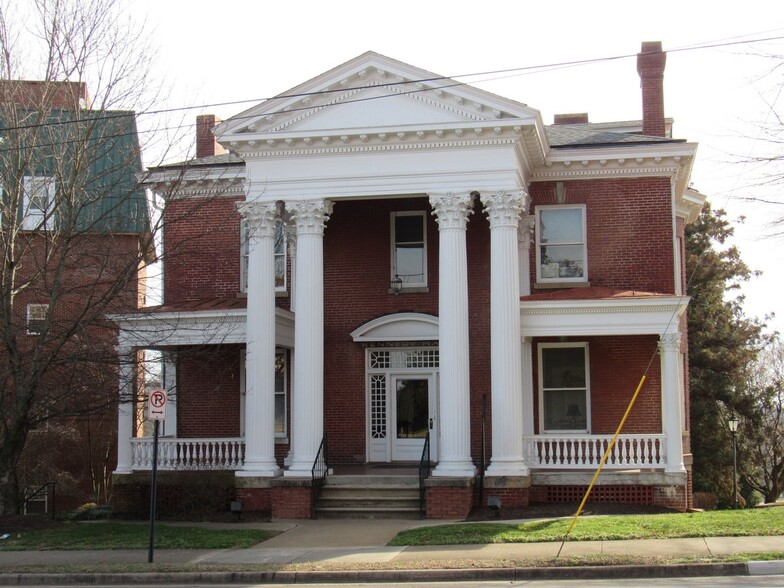This handsome mansion is interesting not only for its connection with distinguished Danville families and Stratford College. But because its architectural style reflects the new trend that began around the turn of the century.
 It was built in 1903-04 by Harry T. Pearson, architect-contractor, of some note locally, for his home. Pearson purchased in 1903 an old two-story frame house here which he immediately demolished. The house at the time was bounded on one side by the W.S. Matthews home (formerly C.A. Raine) and on the other by Eager Street (formerly Anderson Street). Today this narrow passageway leading from Main Street into the once college campus and dominated by the massive iron and brass gates between Kennedy Hall and Stratford’s “Old Main”, is simply called “The Lane”.
It was built in 1903-04 by Harry T. Pearson, architect-contractor, of some note locally, for his home. Pearson purchased in 1903 an old two-story frame house here which he immediately demolished. The house at the time was bounded on one side by the W.S. Matthews home (formerly C.A. Raine) and on the other by Eager Street (formerly Anderson Street). Today this narrow passageway leading from Main Street into the once college campus and dominated by the massive iron and brass gates between Kennedy Hall and Stratford’s “Old Main”, is simply called “The Lane”.
The new house Pearson built here and which we see today, is described as a dignified two-story, three bay brick structure in the Neo-Classical Revival style, featuring an imposing two-story pedimented Corinthian portico.
 Harry T. Pearson was born in London, England, and was in 1867, at the age of one, brought to New York by his parents, who moved to Martinsville, Virginia, in 1876. By 1879, the family had moved to Danville, where George P. Pearson, father of Harry, was a contractor. Harry followed in the footsteps of his father, became well versed in architectural and building skills, operating his own business. He also at various times was associated with W.H. Dietrick. When Harry Pearson died at the age of fifty-seven after a brief illness on December 23rd, 1924, he was highly respected for his business integrity and character. He left this house to his widow, Amanda Florence Chapel Pearson, a native of Amelia County, who lived here until 1931 when she moved to Tucson, Arizona, where the eldest son, Henry, and daughter, Lillian, resided and where Missus. Years and died in April 1951. Another son, Nelson Chapel “Peggy” Pearson, who married Sarah Barnes, a teacher, remained in Danville and was engaged in the real estate business until his death in 1971. The graves of Harry, Florence, his wife, George, his father, and Nelson, his son, are in the Pearson plot in Green Hill Cemetery.
Harry T. Pearson was born in London, England, and was in 1867, at the age of one, brought to New York by his parents, who moved to Martinsville, Virginia, in 1876. By 1879, the family had moved to Danville, where George P. Pearson, father of Harry, was a contractor. Harry followed in the footsteps of his father, became well versed in architectural and building skills, operating his own business. He also at various times was associated with W.H. Dietrick. When Harry Pearson died at the age of fifty-seven after a brief illness on December 23rd, 1924, he was highly respected for his business integrity and character. He left this house to his widow, Amanda Florence Chapel Pearson, a native of Amelia County, who lived here until 1931 when she moved to Tucson, Arizona, where the eldest son, Henry, and daughter, Lillian, resided and where Missus. Years and died in April 1951. Another son, Nelson Chapel “Peggy” Pearson, who married Sarah Barnes, a teacher, remained in Danville and was engaged in the real estate business until his death in 1971. The graves of Harry, Florence, his wife, George, his father, and Nelson, his son, are in the Pearson plot in Green Hill Cemetery.
In 1931 Mrs. Bessie W. Anderson became the new owner. Widow of a Danville man, Joseph Roscoe Anderson, who was manager of the Liggett & Myers Tobacco Company operations in Philadelphia, she returned to Danville some five years after his death in 1924. Anderson, according to his obituary, was recognized as one of the company’s key men with a great future cut short by his untimely death at the age of thirty-nine. His brother, Thomas Talbot Anderson of Saint Louis, was a vice president and treasurer of the same tobacco firm.
 They were the sons of Joseph B. Anderson, longtime commissioner of revenue for Danville, who with his wife, Julia, resided at 126 Sutherlin Avenue. This was the home, too, of a daughter, Henrietta, who married W.B. Jordan, president of Morotock Manufacturing Company, who were the parents of the late W. Bascom Jordan, City Attorney from 1970-76, who also resided at the Sutherlin Avenue address with his family before moving to West Main Street.
They were the sons of Joseph B. Anderson, longtime commissioner of revenue for Danville, who with his wife, Julia, resided at 126 Sutherlin Avenue. This was the home, too, of a daughter, Henrietta, who married W.B. Jordan, president of Morotock Manufacturing Company, who were the parents of the late W. Bascom Jordan, City Attorney from 1970-76, who also resided at the Sutherlin Avenue address with his family before moving to West Main Street.
Mrs. Anderson did considerable improvements to the interior of her South Main Street home, enclosing the back porches with brick and improving the basement, but retaining the original mantels and other features of the house.
During the thirteen years of her ownership it was the center of entertainment for herself and her three children, Joseph Roscoe Anderson, Jr., now deceased, Louise, who married Lewis Tignor, and Thomas Talbot Anderson, II, who still resides in Danville.
At her death in 1961 she was residing in an apartment in the former Peter Penn house, at the corner of West Main Street and Robertson Avenue. An active clubwoman, she was a member of most of Danville’s leading social and cultural organizations.
 Mrs. Anderson was the daughter of Walter D. Watson a tobacconist, and his wife, Vina Selden Watson, who lived on Holbrook Avenue. Her mother was from the Virginia Seldens who at one time owned Westover, the Byrd plantation in Charles City County. Mr. and Mrs. Anderson are buried in the family mausoleum in Green Hill Cemetery.
Mrs. Anderson was the daughter of Walter D. Watson a tobacconist, and his wife, Vina Selden Watson, who lived on Holbrook Avenue. Her mother was from the Virginia Seldens who at one time owned Westover, the Byrd plantation in Charles City County. Mr. and Mrs. Anderson are buried in the family mausoleum in Green Hill Cemetery.
Upon Stratford College’s acquisition, at consideration of $16,000, the house was immediately taken possession of by Dean Mable Kennedy and other faculty members who had been forced to abandon “Old Main” because of increased student enrollment. Dean Kennedy occupied the first floor at that time and remained here throughout her long service to Stratford.
Paid for by drives sponsored by the Stratford Alumnae Association, it was this group which was responsible for having it named in honor of Miss Kennedy who served the College in various capacities for fifty-five years. A native of Baltimore, she came in 1901 as a teacher of English history when the school operated as Randolph-Macon Institute, was made vice president in 1921, and dean when the school was reorganized and called Stratford in 1930. In 1956 she was made dean emerita, according to Dr. Hall’s history of the school. She died in 1969. Miss Kennedy’s great friend, Mrs. Ann Carrington Revell, who taught voice at the institute, and whose husband, john, was a trustee of Stratford, after his death, moved in with Miss Kennedy. Mrs. Revell continued to live here until her death on August 17, 1977, at the age of ninety-nine.
Kennedy Hall, like all of Stratford’s properties, was purchased by Memorial Hospital, now the Danville Regional Medical Center, when the college was forced to close in 1974. In its plans for the construction of an addition to Stratford’s Old Main for a retirement home now known as Stratford House, the hospital sought to demolish Kennedy Hall for parking, an effort overcome by local preservationists.
The architecture of the house is an admirable example of the changes which had taken place in the taste of Danville’s wealthy men in the early twentieth century. By now homes were far less ornate and detailed than those built during the previous twenty-five years.
It is the same design taste as seen in the James home, 1899, and on a larger scale in the main building of Averett college, 1910, First Presbyterian Church, 1912, and the Municipal Building, 1926.
Its stately structure contributes greatly to an interesting grouping of architectural styles near the fountain at the head of Main Street.
Reproduced with permission from Victorian Danville – Fifty-Two Landmarks: Their Architecture and History © 1977 Mary Cahill and Gary Grant
