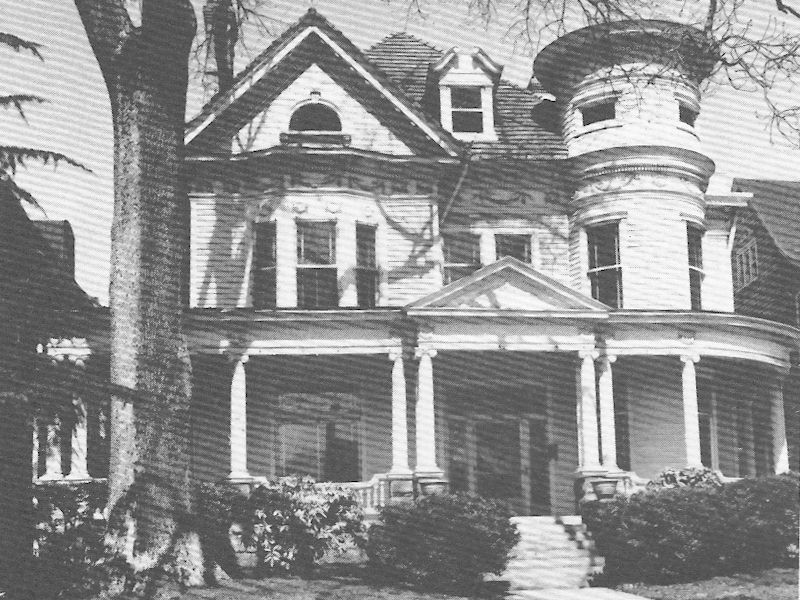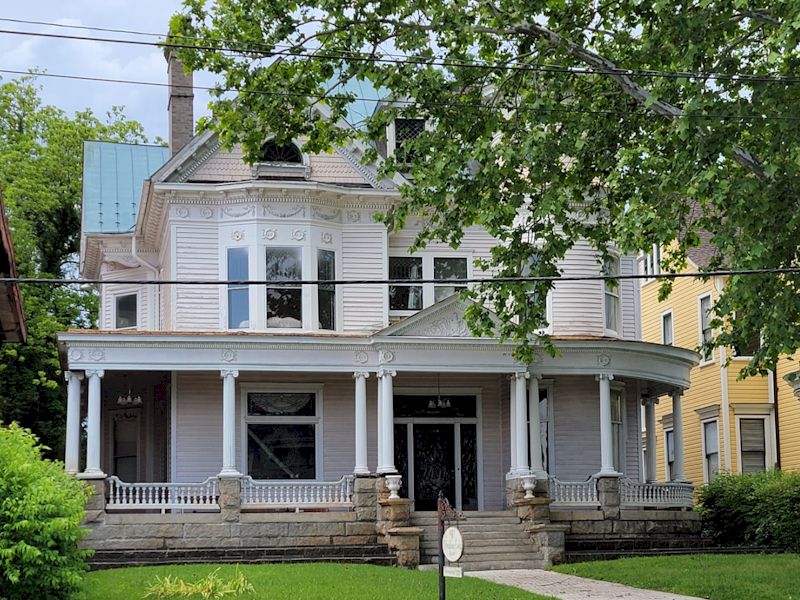The Barnes Penn House – 1020 Main Street
Reproduced with permission from Victorian Danville – Fifty-Two Landmarks: Their Architecture and History © 1977
Somehow on viewing this Queen Anne house one is reminded of a wedding cake, so bedecked it is with swags, wreaths, and ornaments. It is yet a pleasing sight on a block fast losing its residential status to commercial.
Commenced in 1902, it was a gift from tobacconist James Gabriel Penn to his daughter, Mary Katherine, and her husband, Barnes R. Penn, who had married in 1797.
The records show the lot 57 x 225 feet was conveyed from John E. Hughes on August 2L, 1902, to Mrs. Mary K. Penn, wife of Barnes Penn, Esquire, for a consideration of $2,700. Construction was begun immediately and the land book for the following year shows “$6,500 added for house.”
The mansion has remained in the Penn family since its construction, the present owner and occupant being Mrs. Elizabeth Penn Carter, only child of the original owners. Mrs. Carter relates that in June 1903 she and her parents moved from across the street where they were residing at 1031 Main Street and where she was born, now the R.E. Turner, Jr. house, to their handsome new home, and she has lived here ever since.
A framed sketch of the house in possession of Mrs. Carter bears the wording, “Residence of Barnes Penn, Esquire, Frye and Chesterman, Architects, Lynchburg, Va.” The contractor was James Henry Fitzgerald according to Fitzgerald’s daughter, Mrs. Ellie F. Holton.
Both architect and contractor deserve praise, for the two-and-a-half-story frame structure exhibits carefully proportioned design and good craftsmanship. Its Queen Anne style features a corner tower and projecting bays, as well as a graceful Ionic front porch that curves around the base of the tower. The house is richly embellished with Classical ornaments such as the carved swags of the frieze of the second story and tower, and the wreaths in the porch frieze and over the second story bay window. When first built it was painted a soft yellow with white trim, according to Mrs. Carter, but for numerous years since it has been entirely white.

The Danville Penns came from Penn’s Store in Patrick County. According to Pedigo’s History of Patrick and Henry Counties, Thomas Jefferson Penn had founded the Penn Store Community close to the Henry County line. It was an important village with tobacco factories, stores, etc., owned exclusively by Penn and his sons. These sons who had a large interest in the business, in order to expand, moved to larger places offering better facilities. Among these were two who came to Danville, James Gabriel Penn, who first married Sallie Pemberton from Richmond and second, Sallie Johnson of Alabama, and Greenville Penn who married Kate Rucker of Lynchburg.
Mary Katherine Penn, in whose name this house was originally recorded, lived as a girl in the mansion at 862 Main Street with her parents, James G. and Sallie Penn.
Barnes, who became her husband, was one of eight sons of Greenville Penn who with his wife, Kate Rucker, and family resided at 138 Holbrook Avenue.
James G. Penn early launched into the export business of the “Golden Leaf,” organizing Pemberton & Penn, Inc., and became a capitalist with interests in various enterprises. Greenville Penn headed the firm of Green Penn & Sons Tobacco Co.
A 1923 Danville directory does not list these brothers for they were deceased by this date, nor does it list the latter firm, but the officers of Pemberton & Penn, Inc. were James G. Penn, Jr., president, Barnes R. Penn, vice president, Rucker Penn, vice president, George R. Penn, vice president, and J. Pemberton Penn, secretary-treasurer.
At this time Main Street became the site for the handsome homes of these men. In addition to the Barnes Penn house and the James G. Penn home, more recently the Landon Wyatt’s, there was the beautiful house of Jim, Jr. at 821 Main Street which burned many years ago and was located on a portion of the present parking lot of Main Street United Methodist Church. On the corner of Rison and Main streets at 1057 was the Rucker Penn home which became the City Health Department, now demolished. Up the street on West Main on the site of the first Judge Aiken’s home, where today is Townes Funeral Home, were situate the homes of two cousins, George R. and J. Pemberton Penn.
These commodious homes were the center of much entertainment and festivities, but today only two remain to tell the story of a family who brought their capital, energy and ambition into a village and helped develop it into a city, contributing for many years to the growth and trade of its main industry, tobacco.
On December 23, 1925, a delightful event took place at this home, 1020 Main Street, when Elizabeth Penn, the present owner, became the wife of Everett E. Carter of Bluefield, West Virginia. On an altar improvised before the living room mantel and beneath the portrait of her grandmother, Sallie Elizabeth Penn, for whom the bride was named, the couple said their vows. And afterwards they made this their home and here reared their two children, Everett E., Jr., and Mary Penn Carter.
Everett Carter, long associated with the family’s tobacco firm, became a city councilman and served several terms as Danville’s mayor. He died in 1960.
The interior of the home has much of the delicacy and richness of the Queen Anne design of the exterior. Charming decorative plaster work appears on the original mantels and the square post of the stairway. The dentil cornices in the spacious living room to the left of the entrance are caught up in the design of the doorways and the unusual, paneled squares of the dining room. Paneled wainscot and the parquet flooring are admirable. Over the stairway at the right of the large entrance are stained glass windows. Leaded glass is also used throughout in the windows and doors. Lesser detailed designs are found in the music room to the rear of the entrance.
In these rooms, grouped as to families, are the portraits of the parents and grandparents of the owner, and other family pictures, men and women who helped weave the history of our city.
The last of the Penn houses still owned by a Penn, the house stands today almost a museum to the family, unaltered, a tangible reminder of an era now past.
Continuously lived in and cherished by the same family, it creates an atmosphere of charm and beauty matched only by the unfailing courtesy, warmth, and gracious manner of its present owner. MC
