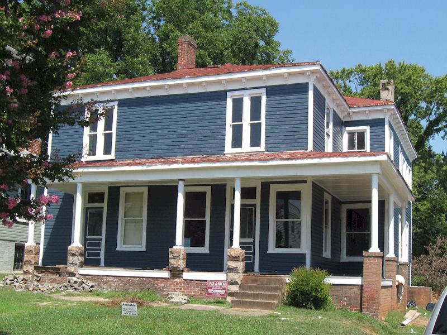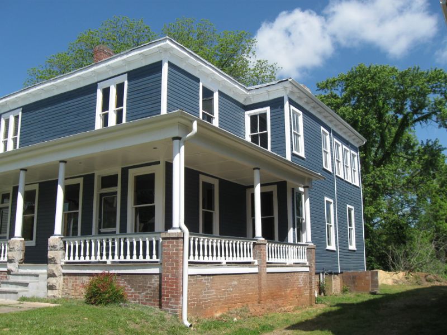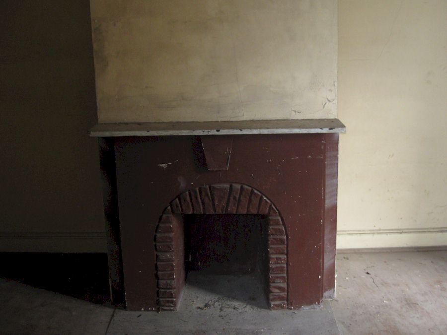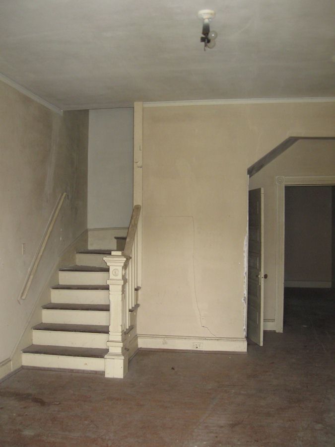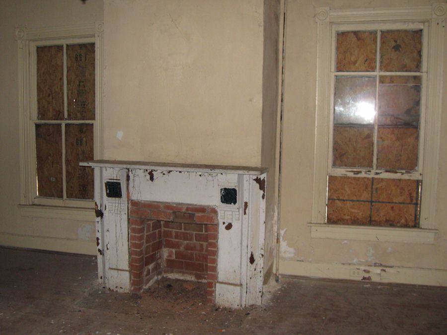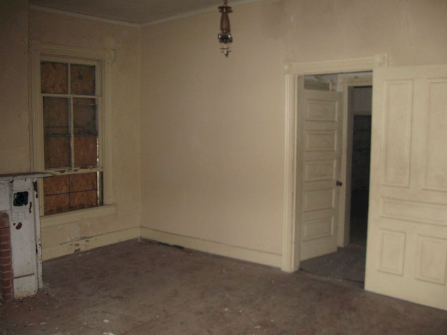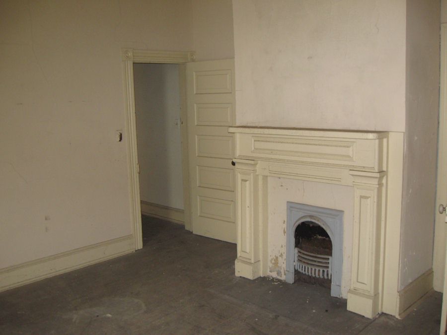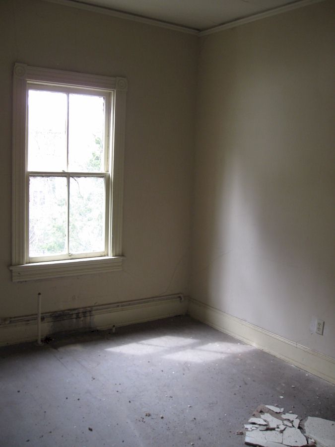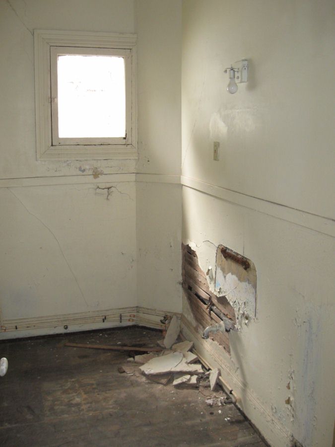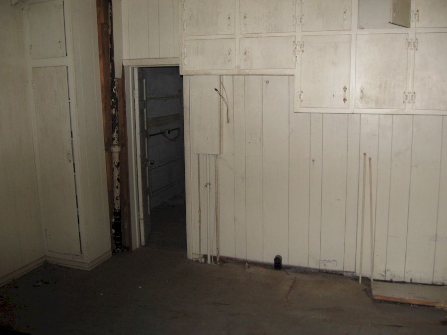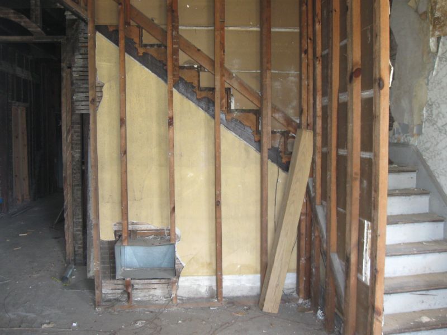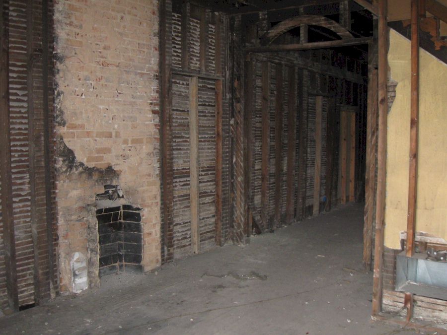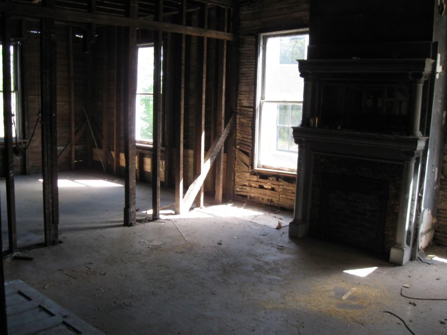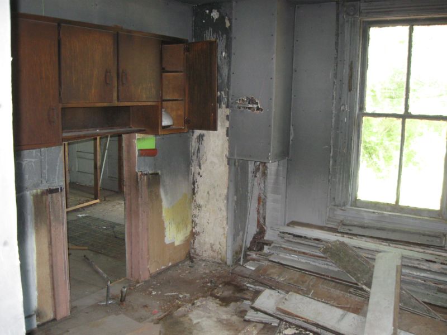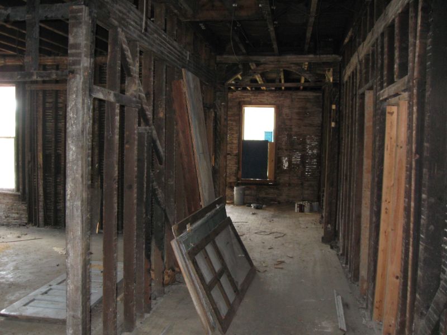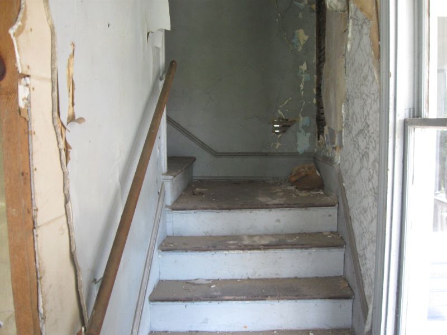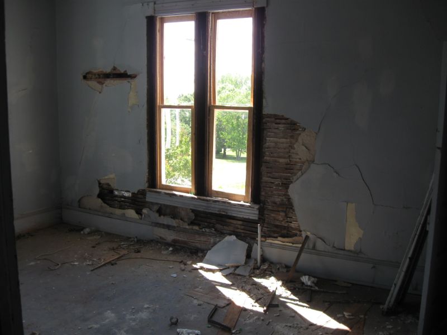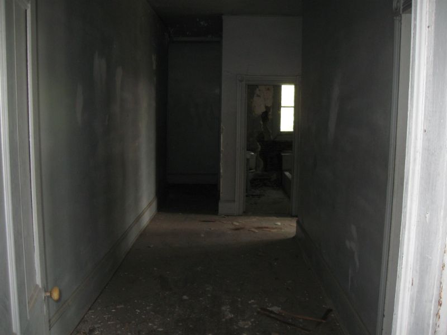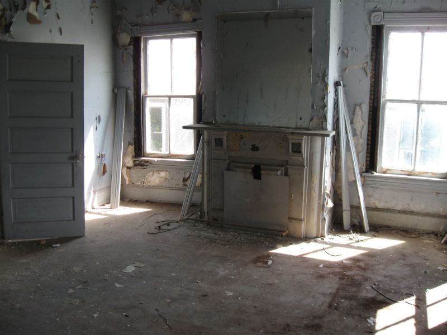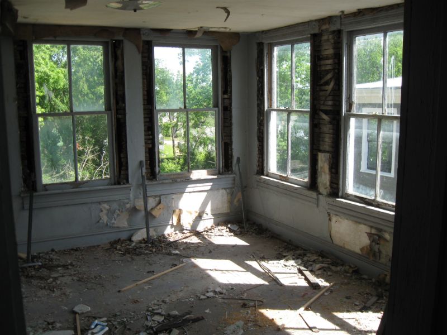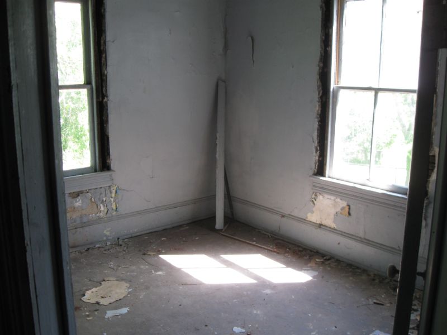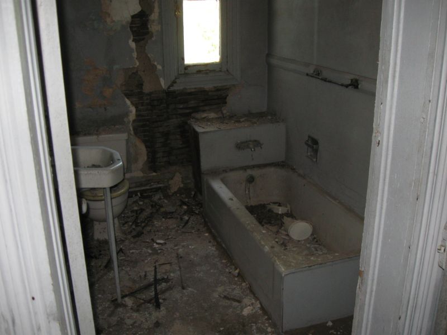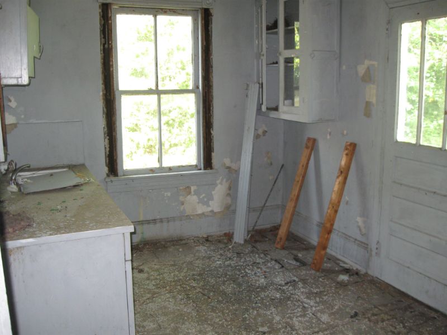Square Feet: 4,502 Lot: 15,512 Architect’s report available Initially constructed before 1877, the house began life as a smaller single-family home. Italianate in appearance with bracketed cornice and low hip roof configured as a duplex. The left side unit could be made temporarily habitable while renovation of the right side is underway. The first floor of right side has been gutted back to the studs showing the progression of construction through the years. Nearly all mantels are present in the home including a late Victorian over-mantle with mirror intact. The first floor of the left or west unit has an entry, hall, living room, dining room, half bath, and kitchen with family room. The second floor would have a master with en-suite bath plus two additional bedrooms and a hall bath. The right or east unit would have an entry, hall, dining room, a full bath, and a flex room that could be used as either a study or a bedroom. The second floor would include a master suite and another small bedroom. The home is located just a few steps from Doyle Thomas / Green Street Park. The photos below show the home before its exterior stabilization completed in 2019.
Facade
Right Side
Rear
Left Side Unit (866)
Left Unit Parlor
Left Unit Parlor
Left Unit Dining Room
Left Unit Dining Room
Left Unit Main Bedroom
Left Unit Bedroom 2
Left Unit Bedroom 3
Left Unit Bath
Left Unit Kitchen
Right Side Unit (866)
Right Unit Entry
Right Unit Parlor
Right Unit Parlor
Right Unit Kitchen
Right Unit Hall
Right Unit Staircase
Right Unit Front Bedroom
Right Second Floor Hall
Right Unit Second Bedroom
Right Unit Rear Sunroom
Right Unit Third Bedroom
Right Unit Bath
Right Second Floor Rear
