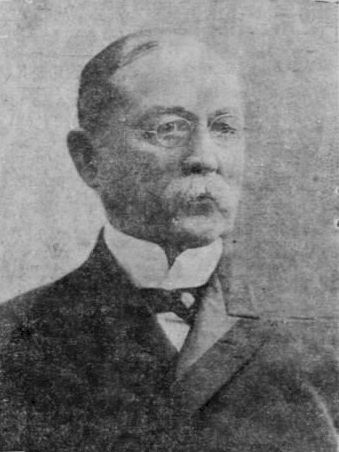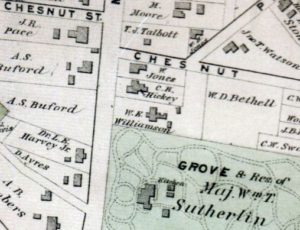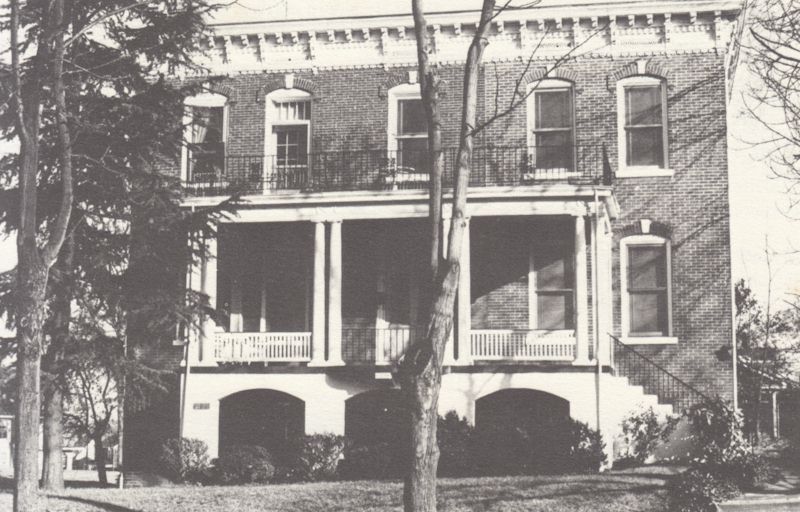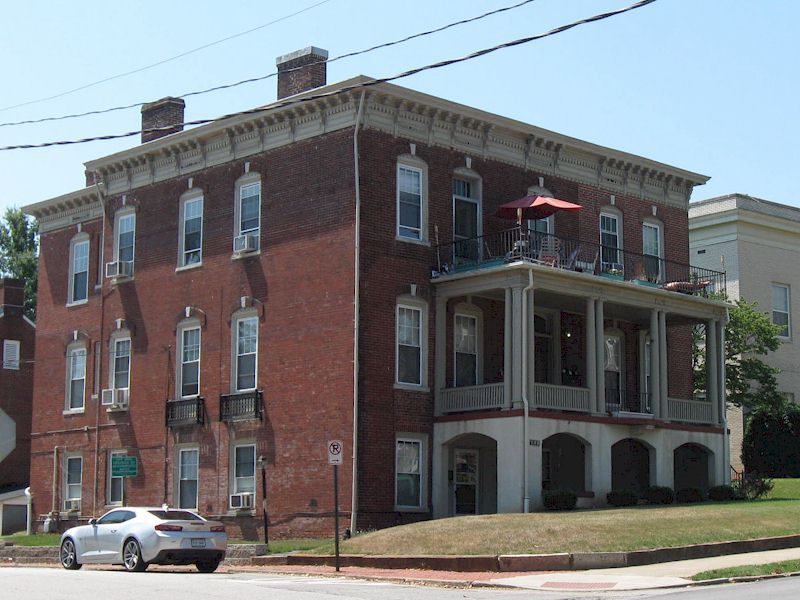The Witcher Jones House – 903 Main Street
Reproduced with permission from Victorian Danville – Fifty-Two Landmarks: Their Architecture and History © 1977
This building on the corner of Main and Chestnut streets gives emphasis and importance to an important site in the streetscape.
A tall, dignified Italianate structure, its vertical character is offset by a deep richly ornamented bracketed cornice. As indicated by the change in color of the brick work, the original form of the building has been altered. The resulting, more regular form is a satisfying one, however.
The original portion of the house was built by Witcher Jones in 1875, the same year he purchased the lot from W. D. Bethel. Little could be found about Witcher Jones in the court records. City directories of 1879 and 1881 associated him with Holland, Jones & Co. and A. G. Fuller, leaf tobacco dealers, and later with F. X. Burton Co., his residence being at this address.
A book entitled Footsteps of the Past, now in the hands of Kyle Jones, Jr. and written by his aunt, Grace Stuart Jones Richardson, revealed much more about the original owner of this house. He served in the Confederate Army and was one of eight children of Bartlett Jones and his first wife, Elizabeth Ann Staples Keen, the daughter of Capt. John Keen of Pittsylvania County and his wife, Nancy Witcher.

It is through his maternal side that Witcher Jones was first cousin to Nancy Witcher Keen, wife of Chiswell Dabney Langhorne of Danville, and mother of the famous Langhorne sisters, Lady Nancy Astor and Irene Gibson.
While Witcher Jones was living at this house the Langhornes were living in their cottage at the corner of Broad and Main streets, birthplace of these famous sisters.
Elisha Keen Jones, Witcher’s brother, was living on Patton Street and later bought the old Thomas B. Doe place at 1040 Main Street, and his daughter, Agnes Dillard Jones, became the wife of Judge Daniel Price Withers. After her parents’ death she and her family occupied the Doe house for many years. Today the Danville Urologic Clinic occupies the site of this once lovely dwelling which sat back a distance from the street.
Grace S. Jones Richardson, author of the above-mentioned book, was another daughter of Elisha K. Jones and she married H. Smith Richardson of the Vick Chemical Co. of Greensboro, N.C., later Richardson-Merrell, Inc. Elisha’s sons were Elisha Keen Jones, Jr. and Bartlett Kyle Jones, father of B. Kyle Jones, Jr., who resides in Danville.
In 1884 Witcher Jones left Danville and moved west. In that year he sold this house to Orlando Wemple for the sum of $11,000. Jones’ signature to the deed and that of his wife, Rosa Belvin Jones, were notarized in San Francisco, California, but Mrs. Richardson’s book states they finally settled in Utah.
 At the time Wemple purchased the house he made certain improvements, according to the land books. A view of the structure confirms that in fact additions and improvements have been made at various times. The original house was L-shaped, the longest wing running along Chestnut, as shown on Beer’s Map of 1877, showing Witcher Jones name on the house.
At the time Wemple purchased the house he made certain improvements, according to the land books. A view of the structure confirms that in fact additions and improvements have been made at various times. The original house was L-shaped, the longest wing running along Chestnut, as shown on Beer’s Map of 1877, showing Witcher Jones name on the house.
It was much later in 1925 after the death of Mr. and Mrs. Wemple when the property was acquired by Mary Wemple Hagedorn, their daughter, that extensive alterations and additions were made. It was at that time that rooms were added on all levels on the right-hand side and back. This can easily be seen by the color of the brick, although the original design is carried out in the cornice work.
When built the house had the kitchen and dining room in the basement, with living rooms on the first floor and bedrooms on the second. There were long steps running directly out toward the street from the present main front doorway on the first floor with a porch on the left-hand side.
On the Chestnut Street side of the house, opening out from two windows, was an iron balcony large enough for sitting. The windows are today enclosed by iron bars, but the balcony was removed by Mrs. Hagedorn in the 1925 renovation when the house was converted into three apartments.
The walls of the house are three-bricks thick, according to Miss Eleanor Guerrant, who for a long time operated her interior decorating shop in the basement while her parents, George Howard and Bessie Hancock Guerrant, ran one of Danville’s leading boarding houses on the main and upstairs floors.

Orlando Wemple, second owner of the house, was from Caswell County, North Carolina, and at one time associated with Wemple, Elderson and Dixon, a tobacco firm, and later was with numerous commercial enterprises in the city. He was president of the Danville Tobacco Association in 1900-01. He married Frances Elizabeth Pinnix, daughter of Col. and Mrs. J.C. Pinnix of Caswell County, North Carolina, and moved to Danville sometime after 1874. When he died in 1914, he was prominently identified with the business, social, fraternal and religious life of the city. He had a god voice and was remembered as the dean of the choir at Main Street Methodist Church.
His widow remained in the house until her death in 1922 when a chancery suit was brought to settle the estate and the house became the property of Mrs. Hagedorn, wife of Frederick William Hagedorn. Their marriage license dated June 16, 1895, recorded in the local clerk’s office, lists Hagedorn’s birthplace as New York State, his residence at the time as Neapolis (North Danville) and his occupation a tobacconist. No doubt the house was the scene of much festivity on this occasion.
According to Mrs. Wemple’s obituary, Mary Hagedorn and her sister, Blanche, who never married, “lived with her in the old and handsome residence”. There were two sons and two other daughters, all of whom moved away from Danville.
Other owners were W.W. Robertson, C.B. Temple and Nora Buckner. Today the building is owned by the First Presbyterian Church and is occupied as residential apartments.
It is interesting to learn that one of the present residents is Mrs. T. Stanley Goodridge, the former Ann Stuart Withers, a great niece of Witcher Jones, the gentleman who built the original house. MC
[ed: Witcher Jones was posthumously profiled in The Dead History in 2018.]
