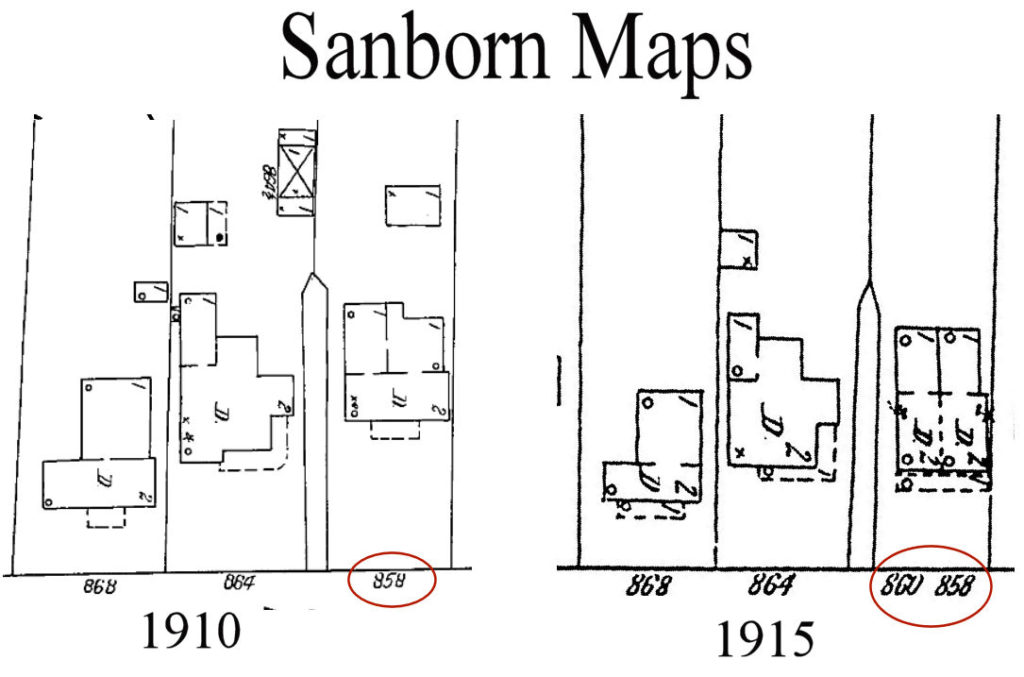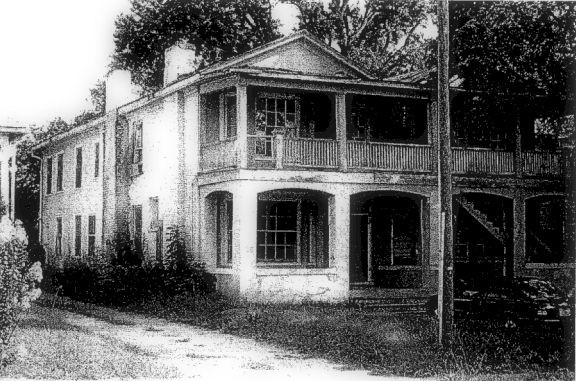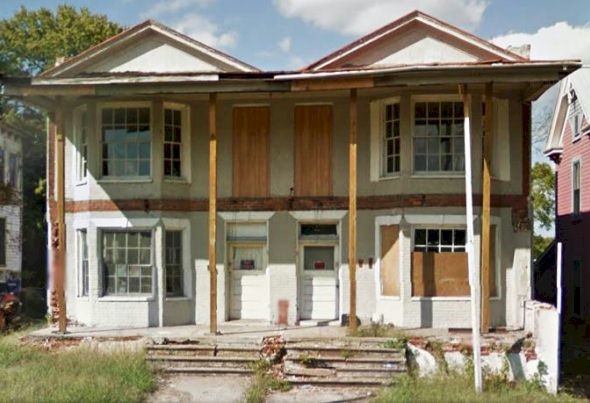The property at 858 Green Street was once the location of Miss Clara S. Read’s home and private school. The earliest Sanborn map to include Green Street is that which was published in 1899, but we know Miss Read was here long before that. The city directory of 1890 identifies her at this address along with “Miss Lelia”, her sister, and fellow teacher Miss Ida Horn. In 1913, according to deed records, Clara sold the property “with improvements” to her brother-in-law, John T. Watson.

The house was converted into a duplex in about 1917 by making a two-story extension to the front. The front section was brick and including a living room for each unit opening off the new front porch. Internal stairs rose against the back wall of the living rooms to the second-floor bedrooms. The house then had a one-story, four-bay arched brick porch across the front. A one-story rear wing was expanded to provide kitchens for both units.
Most of the interior of the original house was altered in its transformation into a duplex. New mantels with applied decoration and flanking pilasters were added in most locations. The newer sections have a square, stepped profile baseboard, four-panel doors. The earlier sections have beveled architrave trim and two-panel doors. The house features narrow-plank, painted wood floors throughout.
At some point after 1920, the upper floors were converted into apartments. To provide enough room, the rear wing was raised to two stories. The interior stairs were removed. Exterior stairs for the upper apartments extended into the front yard. Later, a two-story porch with an arcaded brick first floor and a second supported on tapered square columns was added. A stair on the porch then provided access to the second-floor apartments (see undated photo below).

For many years, up until its auction in 1929, the home was owned by the family of C.O. and Sallie Watts, who maintained the apartment and advertised its rooms under the name the C.O. Watts Apartment Building, from which we take the name the Watts Double House.
Among the first occupants of the house was tobacconist Charles Burton. Born in Person, North Carolina in 1868, Mr. Burton was employed by the Post Office in Greensboro for some thirty years before arriving in Danville where he set up business in the tobacco trade. Mr. Burton was married to Annie Mark Lewis in April of 1901. The couple lived at 860 Green Street with their three children.
Sometime around 1930, the double house became a quad-plex. It was during this time that one of those units became the home of Earnest F. Smith, a travelling hardware salesman. His brother, Clifford Bolton Smith, was a successful tobacconist who lived nearby on Jefferson Avenue. The brothers came to Danville from Mecklenburg County.
In 1930 through at least 1940, according to census records, the property was the home of Thomas Fox Jr, of T.A. Fox & Son, funeral directors. Thomas, Jr. was born in Danville in 1894 and attended high school a the Danville School for Boys (later known as the Danville Military Institute). He went on to study at Richmond College (now University of Richmond) from which he graduated in 1920. He then went on to study the undertaking business at Ranouard’s School of Embalming in New York city.
In November of 1927, Mr. Fox married Miss Mattie Violoa Litton of Duffield, Virginia. Mrs. Fox was a nurse and received her training at Lewis Gale Hospital in Roanoke. The couple had two daughters. Mrs. Fox passed away in March of 1967. Her husband followed her just two months later.
The apartment building experienced several periods of vacancy in the 1970’s, 80’s, 90’s , alternating with several periods of partial restoration. After an incomplete renovation left the porch roof in a precarious position, supported only by temporary stilts (see 2015 photo below) the Danville Redevelopment and Housing Authority acquired the property.

Recently, the porch has been rebuilt in a pleasing and compatible style (see top photo). The building now consists of a two-story 6-course American-bond brick front section containing living rooms on each floor. Immediately behind that is the frame section sheathed with brick veneer to match the front section. Both sections have exterior brick chimneys and cast stone jack arches with keystones. The front section has two-story polygonal bay windows flanking the paired doors to the separate units on each floor. The first-floor apartment on the northwest side has had the plaster stripped from the interior and an opening cut to the adjoining first floor unit. The other apartments retain their plaster finishes. There are presently no stairs on the interior.
Sources include:
Danville Register and Bee death notices, available at Newspapers.com
Census records, death records, city directories, and other genealogical information available at Familysearch.org
Victorian Danville, Fifty-two Landmarks: Their Architecture and History; Mary Cahill and Gary Grant
