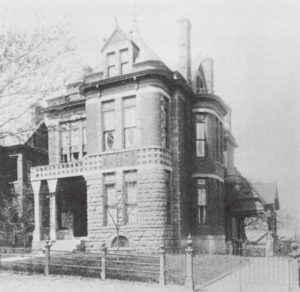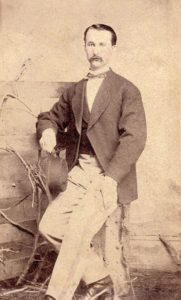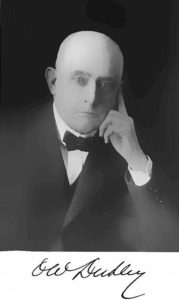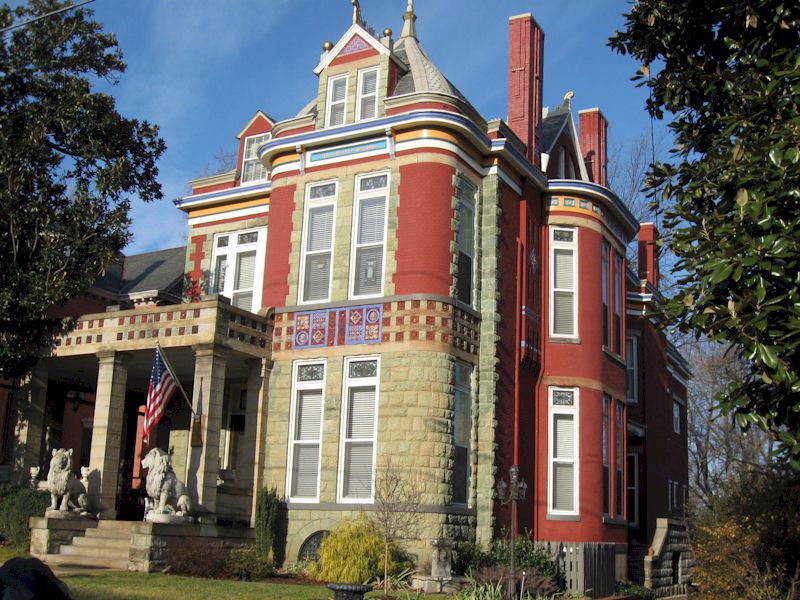No expense was spared in the construction of this Richardsonian Free Style mansion, with a tax appraisal value of $10,000 on completion.
Built of contrasting materials, textures, and shapes, the lower facade is of expensive rusticated greenstone – a rock which underlies granite in some quarries. The balance of the main floor and the upper floors are of smooth brickwork with the smallest possible amounts of mortar.
The rounded corners of two bay projections contrast with the rough-cut stone. The ogee curve of the dome contrasts with the squareness of the entrance porch. The slate roof is topped by almost whimsical decoration reminiscent of a Viking ship.
The stone and terra cotta latticework of the porch roof balustrade continues a belt course around the facade. That course is interrupted by several panels of patterned terra cotta.

Twenty-two exterior windows on the main and second floors include original stained-glass transoms repeating a Southern Magnolia theme.
At one time, the exterior also included an elaborate side porte-cochere and cresting above its side projections. A carriage house stood at the rear of the street-to-street lot.
The architect is believed to be Marion J. Dimmock of Richmond. While the attribution to Dimmock is uncertain, he published a strikingly similar design for a row house in 1887, explaining the narrow “town house” compactness of the design. (Dimmock also designed Danville’s Opera House at about the same time.)

William Fearn Patton was a third generation Danvillian. After the Civil War, W. F. joined his father and brother in a bank known as Wm. S. Patton, Sons, and Co., and became very prosperous.
W. F. married Sallie Ann Fuller in 1881, daughter of a prominent tobacconist. He and Sallie had two sons — W. F. Jr. and Albert Fuller Patton. The construction of their home is said to have begun in 1885, and it was completed in 1890. For unknown reasons, the Patton family lived in the house for only two years before moving in with Mrs. Patton’s mother on South Main Street. Sadly, Sallie’s passed from typhoid fever in July 1894. Their son, W. F. Patton, Jr., became an engineer for Westinghouse while Albert Fuller Patton joined the family business.
 Next to occupy the house was Oliver Witcher Dudley in 1892. He was a tobacco buyer for several Danville firms, including Pemberton and Penn. He became president of this firm on the death of the founder. Later, he organized O.W. Dudley Leaf Tobacco Buyers on Lynn Street.
Next to occupy the house was Oliver Witcher Dudley in 1892. He was a tobacco buyer for several Danville firms, including Pemberton and Penn. He became president of this firm on the death of the founder. Later, he organized O.W. Dudley Leaf Tobacco Buyers on Lynn Street.
Dudley married Lucie Howard Estes in 1894, the same year he acquired the house from Patton including all of the furniture and remaining personal property for $19,145. The Dudleys substantially enlarged and remodeled the house, creating the front sitting porch, adding eight rooms, inlaid hardwood flooring, central heating, and Renaissance Revival decoration. Mrs. Dudley also gardened extensively, adding a tiled pond to the rear yard.
The Dudleys raised their two sons here – Oliver Witcher Dudley Jr. and Howard Estes Dudley. The house remained in the family for 60 years, though later converted to apartments by the widow Dudley.
Following Mrs. Dudley’s death in 1954, the house was maintained as apartments by a series of owners until 1965. At that time, an attempt was made to raze the house in favor of a modern apartment building to be placed on its street-to-street lot. This proposed demolition was not favored in the community. An organization known as the “Committee of 900” was successful in preserving the house. The main floor was then occupied by decorator Robert I. Harper (at right) for his shop and studio.
By 1971, musician Mary Brockwell occupied the first-floor studio. As a result, older Danvillians remember visiting the house for their music lessons.
In 1978, the house was purchased by Dr. and Mrs. Wilford Cocke. The Cockes adapted the first floor for use in his orthodontics practice, with the other floors remaining as apartments. Again, many Danvillians remember the house as the source of their braces.
Paul and Marjory Liepe purchased this Danville landmark in late 2003, returned it to a single-family home, and installed a bird-cage elevator.

Some Great History–Paul Liepe is a true Historian and a fitting person to own this marvelous home.