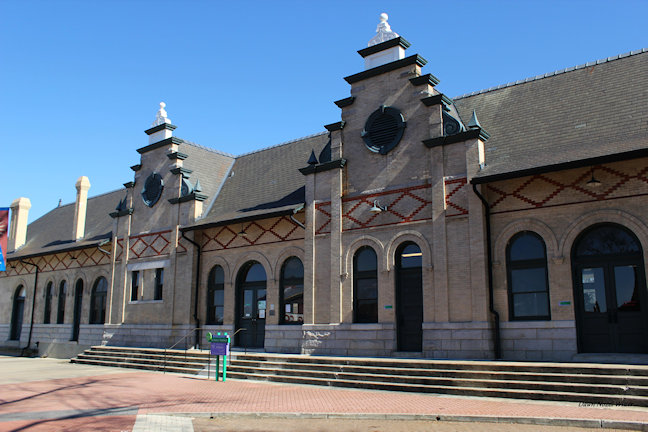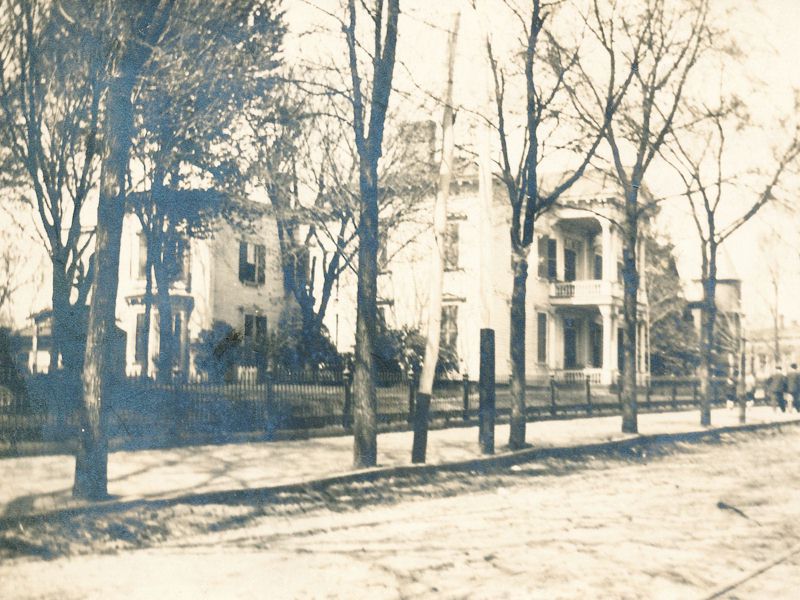From the mid-1970s to the mid-1980s the determination of two generations of one family, father and son, proved to skeptics that “miracles” could be wrought even with seeming derelicts such as the house at 879 Green Street. During this time the house, resurrected from an empty, condemned candidate for demolition, evolved to an interim adaptive use as a gift shop — with a second floor apartment. Finally, the house was returned to its original function as a single-family dwelling. In the process, the complex structure, an excellent example of a Queen Anne dwelling, became a dramatic symbol that the success possible on Green Street could be realized elsewhere in the old West End Historic District.

R.B. Graham built the house, which began as a mid-1880s Italianate-style dwelling, on land that had belonged to Dr. and Mrs. John M. Hutchings who lived next door at 901 Green Street, long the home in this century of Mr. and Mrs. Major W. Siviter. Dr. Hutchings was a Confederate veteran who had distinguished himself as a wartime surgeon. After the war he and his son John R. Hutchings were the proprietors of Star Warehouse on Spring Street. Richard Bertrand “Button” Graham, a native of Loudoun County, Virginia, came to Danville in 1877. Here he organized the firm Graham Brothers, Architects and Builders, that he ran with his brother John V. Graham. Early in this century his son Beverly E. Graham joined this firm as a clerk.
Mr. Graham’s obituary of January 28, 1935, notes that he had “constructed many of Danville’s fine residences and most of its factories in a day when they were numbered by the score.” In addition, he and his firm were responsible for nearly half of the mercantile structures that rose on Main Street in the late nineteenth century. At one time his architectural office was located in the solarium to the rear of his Green Street house.
Mr. Graham is known to have been the contractor for the Craghead Street Railroad passenger station, dating from 1899 and designed by the renowned architect of many Southern Railway stations, Frank P. Milburn. The buff-colored brick of the station and that used in the corner tower of his Green Street house appear to be the same. This wholesale remodeling transformed Mr. Graham’s symmetrical mid-1880s Italianate house into a fashionable asymmetrical design of the late 1890s.
Visible even from Main Street, the remodeled house probably served in part is a veritable catalog of the architect’s bag of tricks, to tempt potential clients with the latest in “aesthetic” taste. This quintessential Queen Anne dwelling balances its steeply-pitched two-and-a-half-story gable end front with a striking three-story domed brick corner tower and a full-length front porch. With its light-painted weatherboard siding and accents of rich brown, the house remains a focal point for Green Street, closing the vista at the end of Chestnut. The interior is distinctive also with its spiral staircase, tiled entrance hall, and parquet flooring in many of the rooms.
 In 1907 Mr. Graham and his wife, the former Miss Jane Booth, moved to 818 Main Street, the former C.G. Holland residence that was raised in the mid-1960s and replaced by the YMCA. Mr. and Mrs. T. Allen Fox bought the Graham’s Green Street house, where they lived until the time of Mr. Fox’s death in the early 1930s.
In 1907 Mr. Graham and his wife, the former Miss Jane Booth, moved to 818 Main Street, the former C.G. Holland residence that was raised in the mid-1960s and replaced by the YMCA. Mr. and Mrs. T. Allen Fox bought the Graham’s Green Street house, where they lived until the time of Mr. Fox’s death in the early 1930s.
At the age of 14, T. Allen Fox came with his parents from Halifax County, Virginia, to Danville where his father Thomas Fox began an undertaking business in 1881. He married Miss Willie Raines, daughter of his first employer in Danville, Mr. I.P. Raines, a well-known local confectioner. Mr. Fox assumed management of his father’s funeral business in 1888. With his brother Richard M. “Mel” Fox and one of his sons, T.A. Fox, Jr., Mr. Fox managed for many years the families funeral home, T. A. Fox and Company. Their second funeral home at 631 Main Street was most the modern and complete of its day when built in early 1920s. This Spanish Mission style structure was joined in 1922 by another funeral home next door, F. W. Towns & Son, located in a Georgian Revival style building used by the Danville Area Chamber of Commerce since 1967. According to his obituary Mr. Fox, who died in December of 1931, was buried in Green Hill Cemetery “where for more than forty years he had played a reverent part in the internment of others.”
Mr. and Mrs. John R. Stephens acquired the house in 1933 and used it for rental property. The Stephens sold the house to W. Dan Cooper in 1960. It remained in the Cooper family until 1973 when Mr. Cooper’s surviving heirs, his daughters India C. Reynolds and Dorothea C. Cason, gave the house to the Danville Historical Society which had plans for its restoration. As a step toward bringing the structure up to city standards, the organization added a new roof and otherwise stabilize the condemned property. Unable at that time to secure enough money to complete the renovation, the Society gave the house to Thomas and Myrtle Shadrick, who with her son T. Terry Shadrick III, still own and operate H. W. Brown florist nearby. [Now KatieDid Florals)
Doing much of the renovation and restoration themselves, Mr. and Mrs. Shadrick first adapted the building as a seasonal gift and decorative accessory shop which opened in 1976. After Brown’s 879 shop closed in 1982, the Shadrick’s son, Mr. Terry Shadrick, and his family, who were living on the second floor above the shop, moved into the entire house. The younger Shadrick and his wife, the former Phyllis Gers, and their two sons continued to make out the comfortable home with additional improvements over the next few years.
In 1990 they sold the house which had been a family project for more than fifteen years to Dr. and Mrs. Robert Honea. Intrigued with the beautifully restored Victorian dwelling, Dr. Honea, who moved to Green Street with his wife Glenda and their young children, lived here for four-and-a-half years. During that time he established in Danville a respected practice as a general surgeon.
In 1995 the Honeas moved to the city’s Westover community, and their Green Street property was purchased by Mr. and Mrs. Brian S. Blair. Following the example of their restorationist predecessors of the past twenty years, the Blairs have continued to lavish on the house the care it deserves.
Reproduced with permission from Victorian Danville – Fifty-Two Landmarks: Their Architecture and History © 1977 Mary Cahill and Gary Grant
