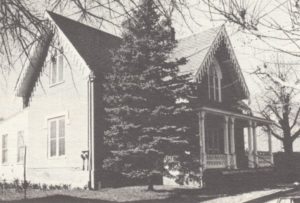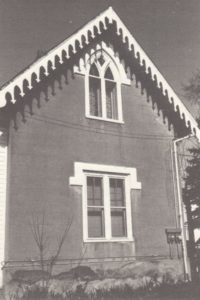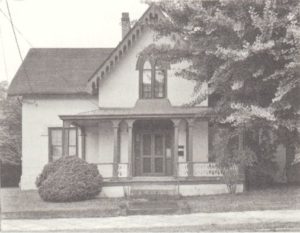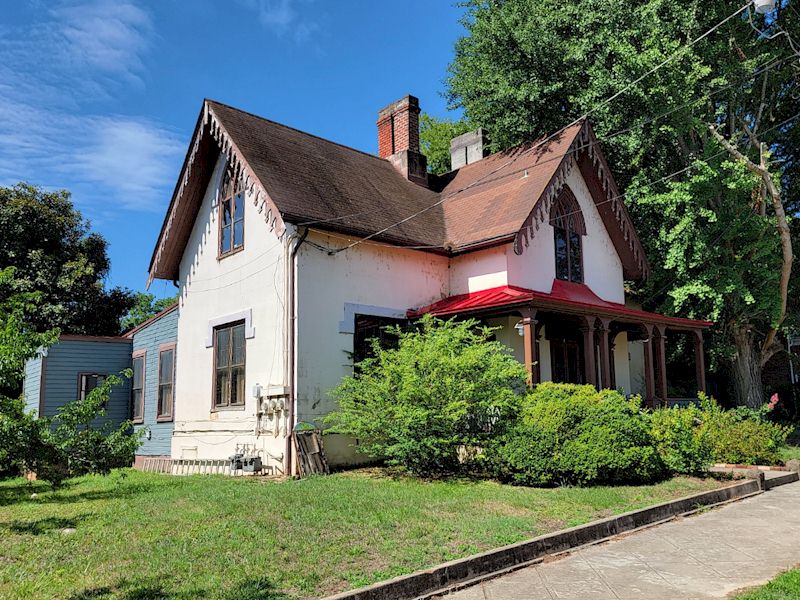The Stokes House – 879 Pine Street
Reproduced with permission from Victorian Danville – Fifty-Two Landmarks: Their Architecture and History © 1977
A map of Danville from 1854 shows Chestnut Street as the southwest boundary of the town and a deed from 1853 refers to Chestnut and Pine as new streets laid off on the lands of Nathaniel T. Green.
City records and the age of the iron castings (late 1840s) around the fireplaces support the assumption that the house at 879 Pine Street dates from the 1850s. It is clear that no improvements were made to the property where this house now stands before 1853, when Nathaniel T. Green conveyed the lot “beginning at the southeast corner of Pine and Chestnut streets” to W. R. Crawley and D. M. Sampson. In 1857 when local physician T.D. Stokes acquired part interest in the property, the deed suggests that there was already a dwelling somewhere on the land. Local tradition however holds that it was Dr. Stokes who built the Gothic style cottage presently at 879 Pine Street. This house is referred to as the “House in the Pines” in Farrar and Hines’ book Old Virginia Houses: The Heart of Virginia.

According to Thomas Shadrick, grandson of H. W. Brown who founded H. W. Brown Florist in 1883 and owned the Pine Street house for most of this century, Dr. Stokes built a board and batten Gothic style house on the corner of Green at Chestnut Street before moving to Pine. From this house, reputed to have been an architectural gem, Mr. Shadrick inherited one of a pair of benches that stood on the front porch when the house was purchased by his grandfather in the 1880s. It was demolished in 1894.
As originally constructed, Dr. Stokes’ Pine Street house consisted of four rooms. In addition, a log dependency in the back yard contained a kitchen and dining area. Some years later Charles Orchard, a local plaster, stucco, and tile contractor, added two rooms to the rear of the house, conscientiously reproducing the style of the original rooms.
Thomas D. Stokes, who came to Danville as a young man from Caswell County, North Carolina, where he was born, studied medicine under Dr. Nathaniel T. Green, at that time one of the most eminent physicians in the area. After studying at the “Medical College in Philadelphia, where he graduated, [Dr. Stokes] returned to Danville in (or about) 1843,” according to Pollock’s Sketchbook of Danville (1885). The Sketchbook also relates that he had “amassed considerable wealth” by the time of his retirement, several years before his death in 1886. He owned property in the city, land adjacent to the Shady Grove Road in his native county, and most of the area now called Stokesland. It is also a matter of record that he served on the Committee of Forty, organized in November of 1883 for the purpose of investigating and reporting on the Danville riot which was receiving much unfavorable nationwide publicity.

Dr. Stokes was a lifelong bachelor. In 1894, several years after his death, his house passed to his niece Lemma P. Withers. Mrs. Withers was the wife of one of Dr. Stokes’ executors, Col. Elijah Benton Withers, a prominent local attorney. While few of the Stokes-Withers family items remain in Danville, Colonel Withers’ granddaughter Mrs. T. Stanley (Anne Withers) Goodridge owns an interesting piece of family memorabilia – an oil portrait of Dr. Stokes, her great uncle.
Lemma Withers died in 1907. In order to settle the Withers’ estate, the house Mrs. Withers owned on Pine Street was sold in September l90B to the florist H.W. Brown, whose property on Green and Chestnut streets adjoined that of the Pine Street cottage. For many years Mr. Brown’s son Dudley lived in the house. After his death it was purchased by Mitchell R. Cope who lives next door.
This stuccoed Gothic revival cottage is unique in Danville and a rarity in most areas of the state. Its small scale, use of steep gable ends, sawn barge boarding and lancet arched windows ally it with designs of Andrew Jackson Downing of New York who popularized such cottages in the mid-nineteenth century. One can imagine that this house may have been lifted from an architectural pattern book of the type published by Downing and his contemporaries.
Interior features of the house also retain the gothic flavor. This is especially apparent in the staircase with its pointed arches. GG

[ed: According to Buildings of Virginia: Valley, Piedmont, Southside, and Southwest by Ann Carter Lee © 2015, “Its steeply pitched gables have deep eaves dripping with sawn fleur-de-lis. A slightly later one-story porch with sawn balusters wraps around the projecting, gable-end entrance.”]
