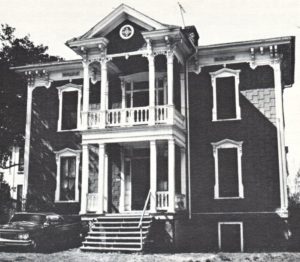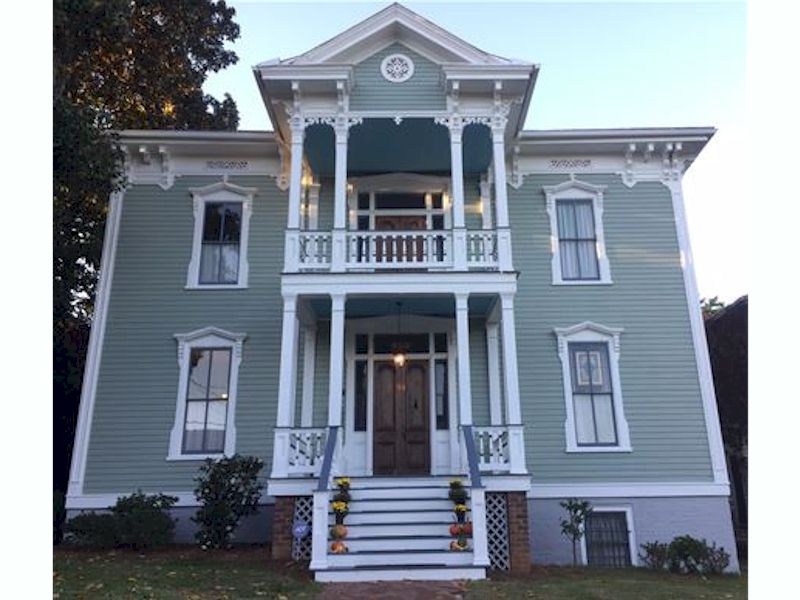The McKinney House – 868 Green Street
Reproduced with permission from Victorian Danville – Fifty-Two Landmarks: Their Architecture and History © 1977
Erected during the heyday of Danville’s post-Civil War tobacco prosperity, the house at 868 Green Street has since experienced periods of both care and neglect. A sensitive restoration by the H.W. Brown family was carried out about 1940. Asphalt shingles were added a few years ago. Despite this and other adverse alterations the basic architectural integrity of the structure is apparent.
This excellent Italianate style dwelling stands today on land acquired in 1864 by the Read family from the estate of Dr. N. T. Green. Judging from a building improvement entered in the city land book of 1880, it is apparent that F. G. McKinney had the house now on the property built shortly after he purchased the lot in 1878. The land had passed to Mr. McKinney through a succession of owners from Miss Clara S. Read, George W. Read and his wife Charlotte A. Read. Miss Read, a teacher, ran a “private female school” at the corner of Jefferson and Loyal streets and later in her Green Street home, adjacent to Mr. McKinney’s house. An amusing anecdote about her in Jane Gray Hagan’s Story of Danville relates that upon receiving word of Lee’s surrender at Appomattox and reports of the advance of the Union army, Miss Read “buried her silver so hurriedly and securely that she could never remember the spot. Somewhere on Green Street it probably lies buried today.”
Originally valued at $1800, Mr. McKinney’s Green Street house boasted a formal parlor with an elaborate plaster ceiling on the first floor, two upstairs bedrooms, and a dining area, kitchen and servants’ quarters in the high basement once surrounded by a dry wall. The structure is also said to have included the third indoor bathroom in the city, complete with such innovations as a copper-lined bathtub.
Little has been uncovered about Felix G. McKinney, who had this fine dwelling built. An independent tobacco dealer and speculator, Mr. McKinney owned the property for twenty-five years, but he apparently lived elsewhere in town before the house was sold. In addition to Mr. McKinney and his wife Lelia, several other family members are listed in an 1998-99 city directory. These residents of the Green Street house include Bessie, Claudia, and Fred McKinney.

Older Danvillians also remember the house as the residence of Capt. N.F. Reid, chief of the Danville Fire Department during the late nineteenth century. The Danville Headlight, a commercial and municipal index of the city from 1895, described Captain Reid as “cool-headed and courageous …” It further noted that “he handles fire with skill and ability as shown by the exceedingly small losses under his administration.” While he never owned the property, Captain Reid and his family lived in the house with Mrs. Reid’s sisters Viola and Theo Black. The Reid’s daughter Lillian later married C. Gilmore Holland, a prominent Danville businessman. It is difficult to determine exactly how long the family lived here, but relying on a 1906-07 city directory it is evident that Viola and Theo Black continued to live in the house after it was purchased in 1904 by Lawrence C. Clarke. Mr. Clarke lived next door and operated L.C. Clarke and Company, a sporting goods store at 322 Main Street.
H. W. Brown, an English gardener who later became a local florist, purchased the property in 1919. He was the grandfather of Thomas Shadrick who was born in the Green Street house. Although Mr. Brown never lived in the house, it remained in the family for twenty-seven years.
Until 1925 when he moved into his new house at 120 Chestnut Street, Dr. S.A. Shadrick, a dentist, and the father of Thomas Shadrick lived here. During the late 1920s Mr. and Mrs. G.L.H. Johnson resided at the Green Street address. A local elementary school in North Danville bears the name of Mr. Johnson who served as the superintendent of Danville Public Schools for twenty-three years. From the mid-1930s to the early 1940s, Mr. and Mrs. Arch A. Turner lived here with their daughter Lola, now Mrs. Stover T. Morris, Jr. Mrs. Turner moved to Chestnut Street following the death of her husband, and Mr. and Mrs. Jesse N. Evans moved in the house. The Evans’ son is the local architect Donald R. Evans.
Since the Brown heirs sold the property in 1946 it has changed hands a number of times. It is currently owned by Mr. and Mrs. Jamie R. Macklin.
An important and colorful element on a relatively well-preserved residential street, the structure is an impressive two-story Italianate house with a symmetrical three-bay facade and low hipped roof. Its predominant architectural features are the two-story, two-level portico, bracketed cornice, and pedimented windows. The building’s frieze and portico are ornamented with scroll-work ventilators, and the corners are accented by elongated pilasters. GG
