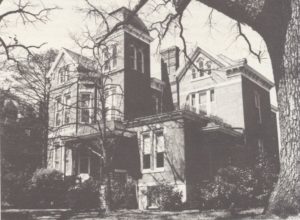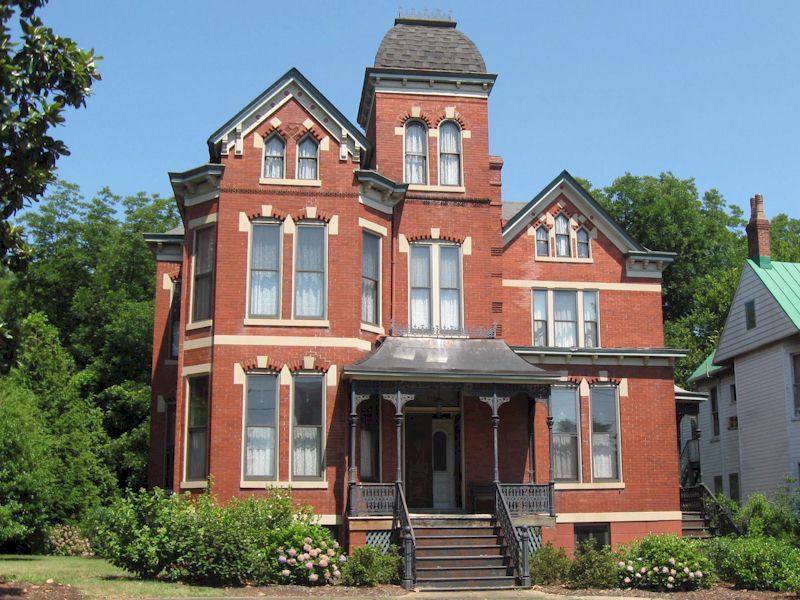The Jopling House – 918 Main Street
Reproduced with permission from Victorian Danville – Fifty-Two Landmarks: Their Architecture and History © 1977
This imposing brick mansion is the third house known to have been situated on this site. An excellent example of the Second Empire style, it was built by James Rufus Jopling in 1890.
According to the records, James Lanier, Danville’s first mayor, built a house in a two-acre grove here prior to building the present Dr. Newman house. Thompson Coleman, an old citizen, in his description of Danville in 1829 says a new two-story frame building was erected here and occupied by Capt. James Lanier as a residence. At that time, it was the last house out on what was then known as the Salisbury Road and was in the county. This house afterwards burned. In 1830 the acreage was sold to George Townes with whom Lanier had served in the state legislature from Pittsylvania County.
In 1857 George Townes sold the land to his brother-in-law, Col. Algernon Sidney Buford, who constructed a new house, stables and a school or office building. The school, according to the late Rutherfoord Harvie, sat beneath the mammoth oak in the front yard of the present French Conway house. The buildings are all shown on Beer’s Map of Danville, 1877.
Buford was quite a man in his day and though the house standing today is not the house he built his story deserves telling. A Pittsylvania County native and teacher and lawyer he came to Danville and acquired The Register for the sole purpose of fighting the coming of the railroad, which he did vigorously with his editorials. The Danville-Richmond Railroad did come, and Buford later became its president, and was for twenty years. He moved to Richmond but upon his death his remains were returned to Danville and buried with his family in Old Grove Street Cemetery and later moved to Green Hill. The original family plot enclosed with iron fencing is still visible from the Holbrook Street side of the old cemetery.
In 1882 when Buford subdivided the land, J. R. Jopling bought the Buford home, tore it down and constructed the present structure.

Jopling, a native of Bedford County, enlisted in the Confederate service from that county. He was a guard at old Libby Prison in Richmond the night the Federal prisoners tunneled their escape. After the war he moved to Lynchburg where he married Mollie Phelps and was associated with the hardware firm of Jones & Watts, later opening up a branch in Salem and coming to Danville in 1874 as a full partner in the firm. Afterwards he was connected with the old Merchants Bank, and later, in 1898, became president of the Planters National Bank, now the First National, and served as such until his death in 1913. May, the only child of the Joplings, married Samuel Hairston, son of George and Elizabeth Hairston of “Oak Hill.”
The house was sold by the heirs of Jopling in 1928 to Allen E. Anderson who in 1929 conveyed it to Charlie Branch Clements and Lydia McCormick Clements, his wife, both natives of Halifax County. Clements came to Danville in 1905 and worked with the furniture firm of Crumpeker and Chism, then Hodnett and Chism, later becoming a partner of Clements, Chism and Parker, now Clements and Parker. He died in 1972 and the house passed to his son, Hugh T. Clements and his wife, the former Edith Richardson of Edmondton, Alberta, Canada, who is now deceased.
The irregular plan of the house, its various projections and story heights are unified by repetitions of window openings and architectural motifs. Central to the design is the three-story square domed tower of French Renaissance inspiration. Flanking the tower is a one-story wing and a two-and-a-half story projection. Behind the one-story wing looms a two-and-a-half story block with cross gable and wide brick chimney on the inside corner. The intricate stone and staggered brick motif of the regimented arched openings is in harmony with the delicately patterned iron entrance porch. MC
[ed: This property has been home to Stephen and Susan Wilson since 2004.]
