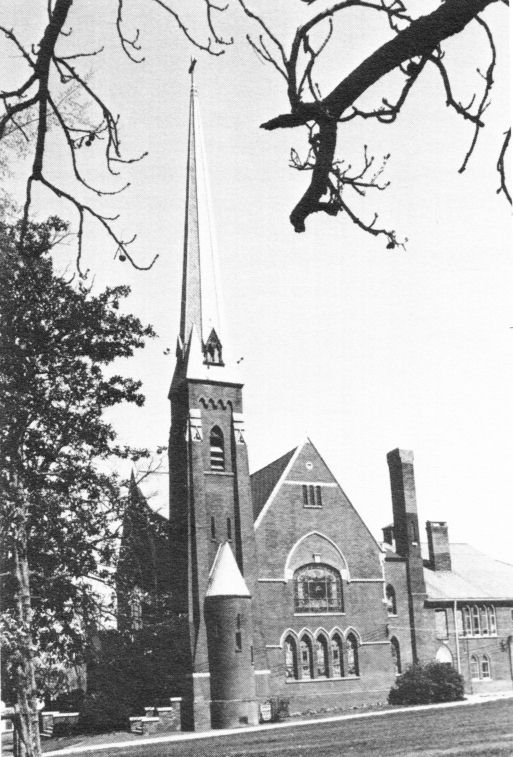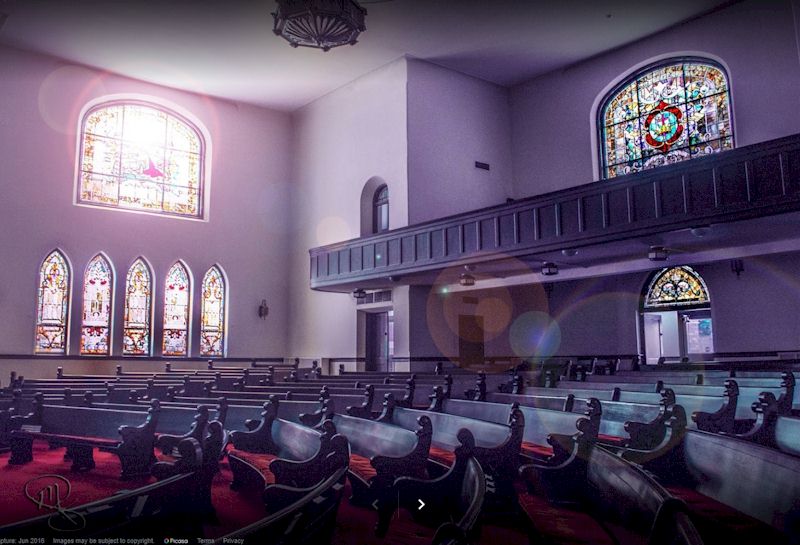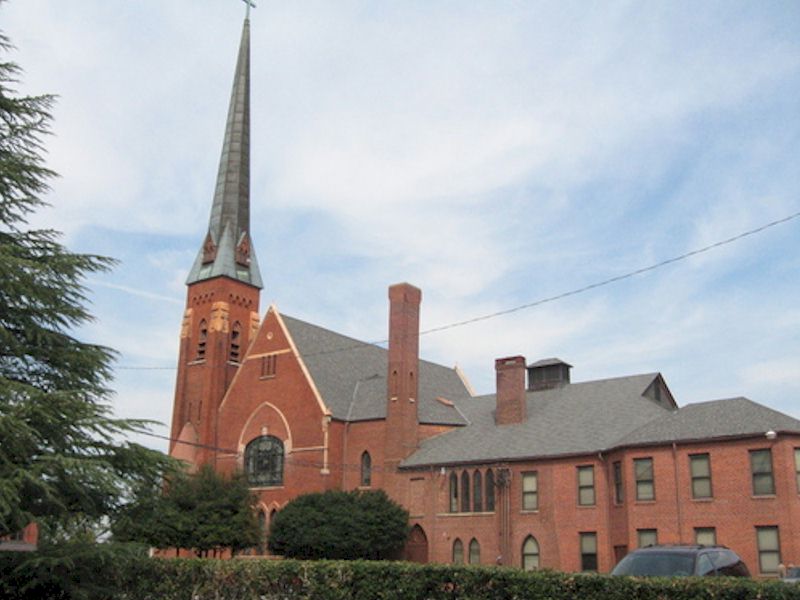First Baptist Church – 871 Main Street
Reproduced with permission from Victorian Danville – Fifty-Two Landmarks: Their Architecture and History © 1977
Established on June 28, 1834, the Baptist congregation was the second denomination to organize a church in Danville. Twenty-five charter members under the leadership of Elder Joseph S. Baker met temporarily in a building on Craghead Street until a permanent meeting place was acquired on the corner of Patton and Ridge streets, near the site now occupied by the downtown branch of the First Virginia Bank-South [ed: presently PATHS pharmacy]. This area later became known as “Baptist Hill” because of the church’s proximity to and alignment with the Baptist-supported school, chartered as Union Female College (subsequently Averett College), located across Patton Street.

As membership continued to increase, the Patton Street church decided that a new house of worship commensurate with the size and influence of the expanding congregation should be erected. In December of 1829, during the ministry of the Rev. J.E.L. Holmes, D.D., church trustees purchased a lot fronting 100 feet on Main Street for $8,000. During the tenure of the next pastor, the Rev. S.A. Goodwin, D.D., builder J.R. Pleasants erected a new church on this site for $82,500. Also, city records relate that John T. Watson, a local brick manufacturer, was under contract “for work done and materials furnished in building the brick work of a church edifice … for [the] congregation …” The cornerstone of the massive brick Gothic Revival church was laid in 1882 and the building was dedicated three years later.
The church grew and prospered until lightning struck the building during a severe storm on May 11, 1905, resulting in a fire which gutted the interior of the structure and left only the walls and steeple standing. Temple Beth Sholom and Roanoke College served as meeting places for the congregation until restoration and improvements to the church were completed by builders Deitrick and Pearson. Notable features added at this time included the handsome stained-glass windows and the sturdy pews, guaranteed for fifteen years and still in use. Except for the addition of Robertson Hall, completed in 1937, and the construction of the Educational Building in the early 1950s, the exterior of the church retains the appearance it acquired early in this century.

An outstanding building architecturally, First Baptist Church is a fine brick Gothic structure consisting of gable ends facing both main and Chestnut streets with a tower at the corner. This square tower rises to the slender octagonal spire from a base having the entranceway on one front and an engaged low circular tower protruding from the other. The tower is buttressed and articulated at the top by brick corbelling. The gable end facades have a cluster of lancet arches with a large elliptical arch above and three small round arched openings at the top, each level clearly defined by a white belt course. Although not on such a prominent location a Mont Vernon Methodist Church, First Baptist shares with that church a variety of geometrical shapes molded into a compact harmonious whole. GG
