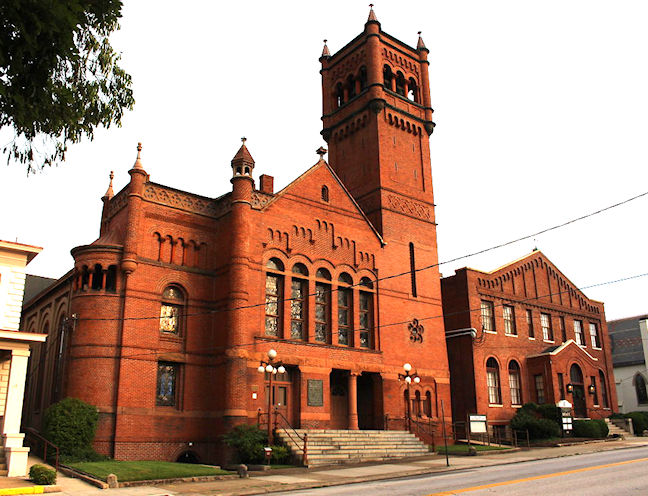In comparing local church histories it is safe to assume that this striking Romanesque-inspired building has the longest record of use by its congregation of any church in the city. Some portion of the present structure has been occupied continually since 1868. This church originated—as did nearly all methodism in nineteenth century Danville—with the erection in 1834 of the Methodist Episcopal Church, South, “a small frame building with a steeple and a bell.” Two years earlier the Rev. Mr. Hammett while visiting Danville had urged local Methodists to organize a church. Funds were subscribed for a church building and a lot on the corner of Wilson and Lynn streets was donated by Col. Nathaniel Wilson, whose largesse extended also to the Danville Female Academy for which he gave land on Jefferson Avenue near Loyal Street where the school was built in 1832. Ministers from nearby Milton, North Carolina, served the town’s first Methodist Church until 1854 when the Rev. Charles Fischer was appointed its first pastor. From a congregation of seventy in 1841 the membership grew to such an extent that by 1865 the small building on Wilson Street was deemed inadequate.
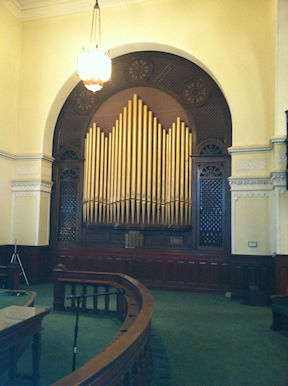
Plans for a larger House of worship led to a split within the congregation. One group subsequently built a brick church on Lynn Street in the vicinity of the old one. Another group followed the leadership of Maj. William Sutherlin who selected and purchased a lot on Main Street. During this immediate postwar period the Rev. W.W. Duncan and his Main Street congregation met with the Presbyterians for worship until the spring of 1867 when the building had reached a stage of completion that allowed services to be held in its basement, space occupied more recently by the Peatross Bible class.
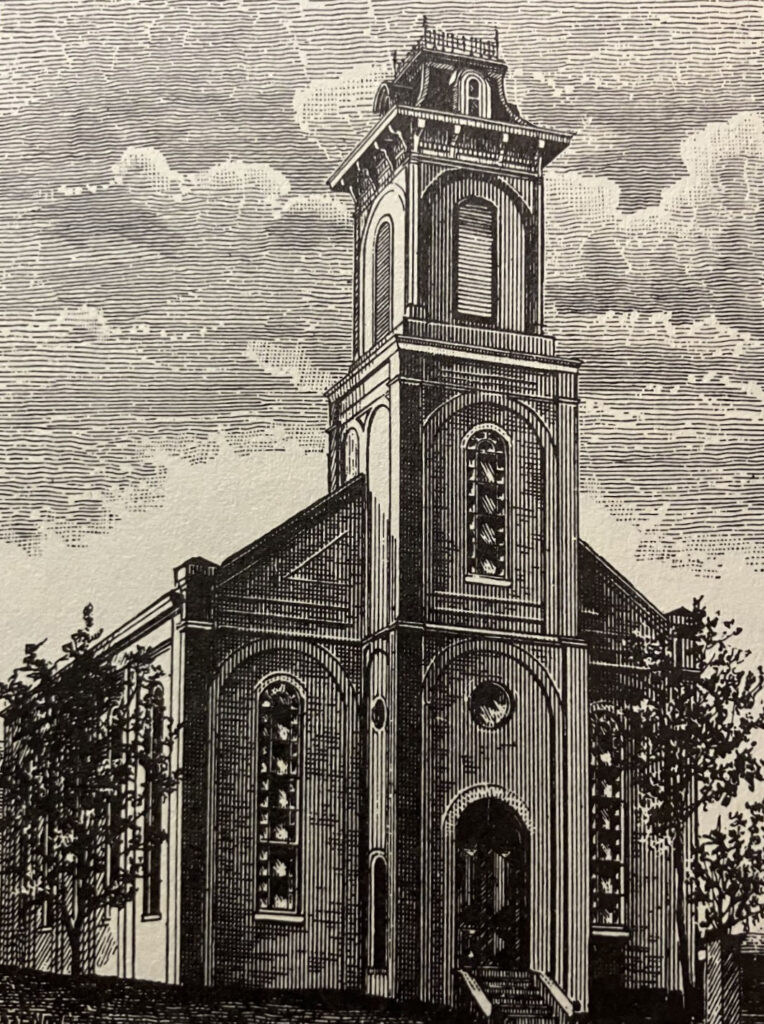 In 1873, while the Rev. Dr. S.S. Lambeth was serving as pastor, the Richmond architect-builder Henry Exall finished the main body of the church, which makes up a large portion of the sanctuary still in use today. In March of the following year the journal of Jacob Davis took note of the fact that the “new Methodist Church steeple has blown down by a not very hard wind. Clear, bright day between eleven and twelve o’clock. Steeple shattered and much of roof broke [sic] in.” Judging from an engraving of the church in Pollock’s sketchbook of Danville 1885, the precipitous spire was replaced by what appears to be a cupola.
In 1873, while the Rev. Dr. S.S. Lambeth was serving as pastor, the Richmond architect-builder Henry Exall finished the main body of the church, which makes up a large portion of the sanctuary still in use today. In March of the following year the journal of Jacob Davis took note of the fact that the “new Methodist Church steeple has blown down by a not very hard wind. Clear, bright day between eleven and twelve o’clock. Steeple shattered and much of roof broke [sic] in.” Judging from an engraving of the church in Pollock’s sketchbook of Danville 1885, the precipitous spire was replaced by what appears to be a cupola.
A mid-1890s advertisement for “J.R. Pleasants, Carpenter and Builder” is accompanied by a picture of the church with its present monumental facade, a design attributed to the architect William M. Poindexter. Completed in 1891, this new construction transformed the earlier Renaissance Revival building dramatically, grafting onto the front a striking Romanesque Revival addition distinguished by a castellated tower that makes the church a prominent local landmark, visible from almost anywhere in downtown Danville. At this time also the congregation enlarge the sanctuary, which was remodeled with large semi-circular arches and other Romanesque details.
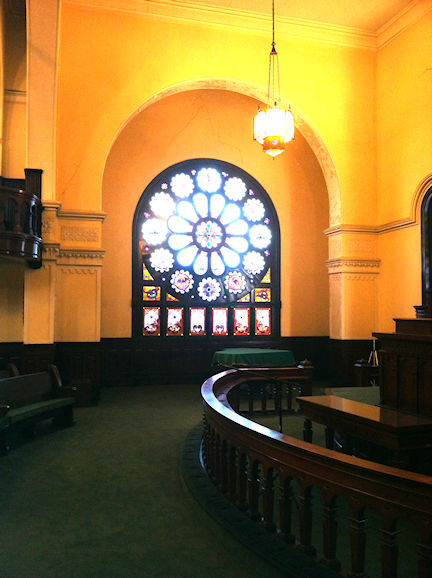 A century after its completion, the church tower had to be reengineered and restored to correct years of severe water damage. Members and friends of the church raised well over $200,000 for repairs. Their success was celebrated in a grand rededication service on November 10, 1991. Determined efforts of the congregation culminated also in the restored edifice being placed on the National Register of Historic Places, the only local church so designated. Excellent brick details, arched windows, round towers and turrets, all tied together by stone belt courses, make this church an exceptional example of Romanesque Revival style.
A century after its completion, the church tower had to be reengineered and restored to correct years of severe water damage. Members and friends of the church raised well over $200,000 for repairs. Their success was celebrated in a grand rededication service on November 10, 1991. Determined efforts of the congregation culminated also in the restored edifice being placed on the National Register of Historic Places, the only local church so designated. Excellent brick details, arched windows, round towers and turrets, all tied together by stone belt courses, make this church an exceptional example of Romanesque Revival style.
Adding to these fine late-19th What’s the matter century embellishments were several early-20th century appointments which complete the church, inside and out, as it appears today. These include the focal point of the interior of the sanctuary, a mural of the Transfiguration painted by the artist G. Lecchi in 1908. Unique in Danville also is the current carillon given to the church in 1909 in memory of tobacconist James G. Penn by his widow and children. The eleven bells cast by the Meneely Company of West Troy, New York, weigh 9,200 pounds.
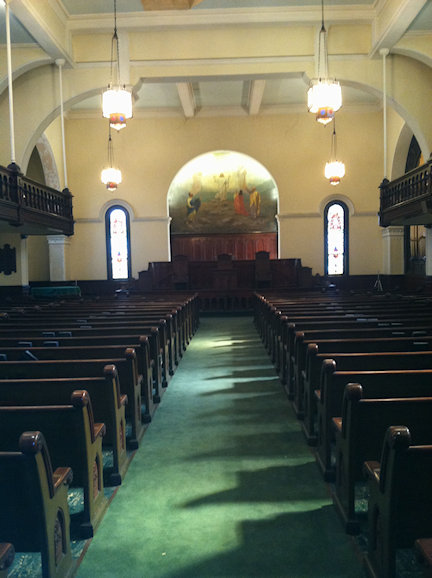
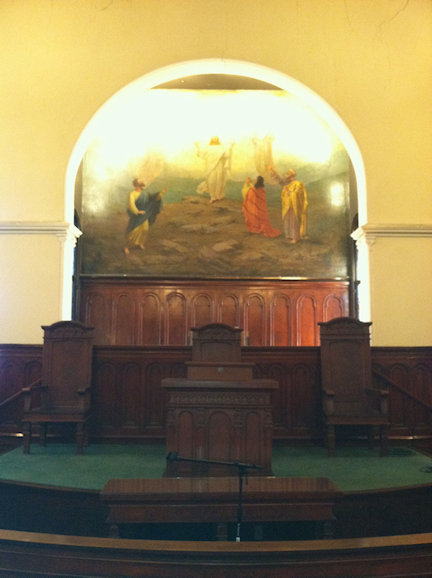
A Sunday School annex completed in 1923 after a design of J. Bryant Heard, a local architect and member of the church, echoes the Romanesque form and detailing of the main structure.
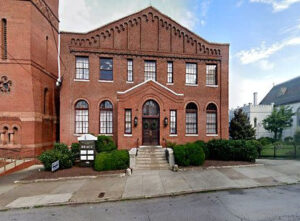
Reproduced with permission from Victorian Danville – Fifty-Two Landmarks: Their Architecture and History © 1977 Mary Cahill and Gary Grant
