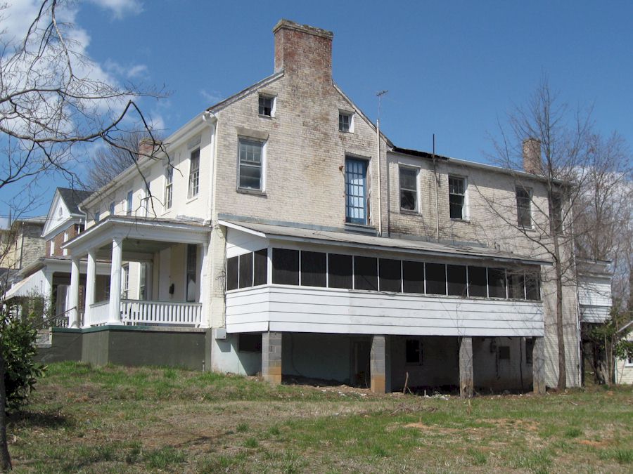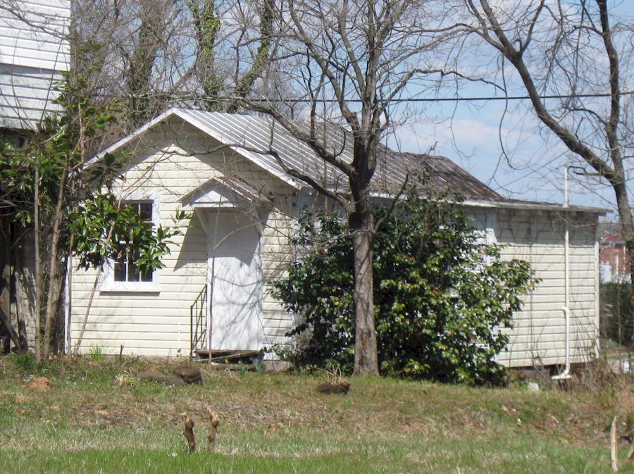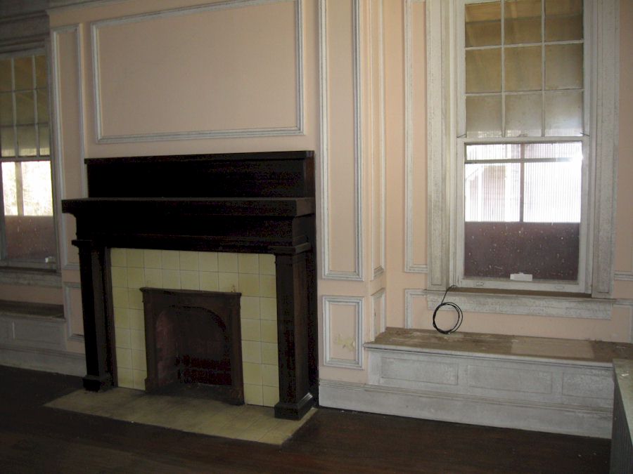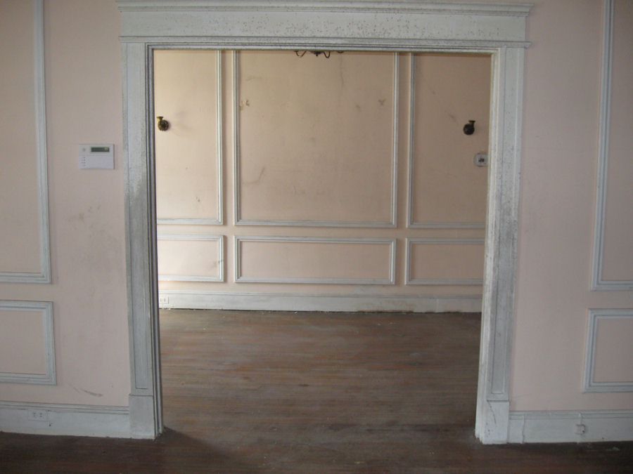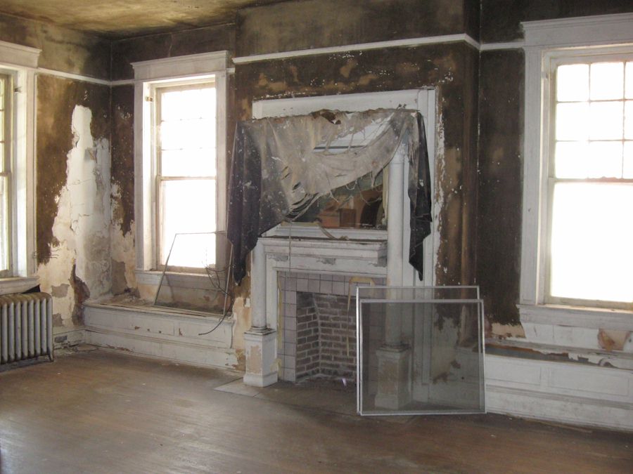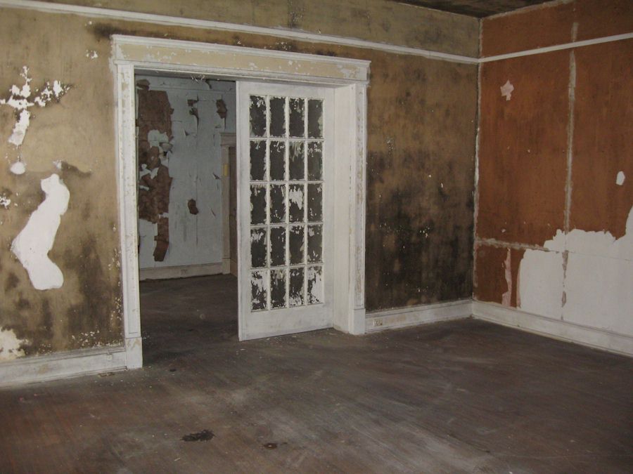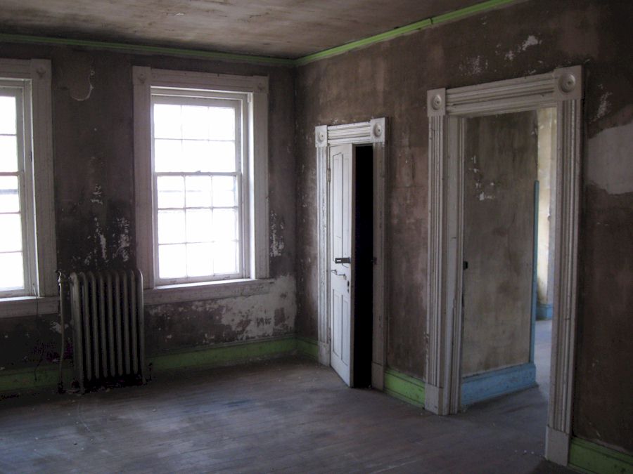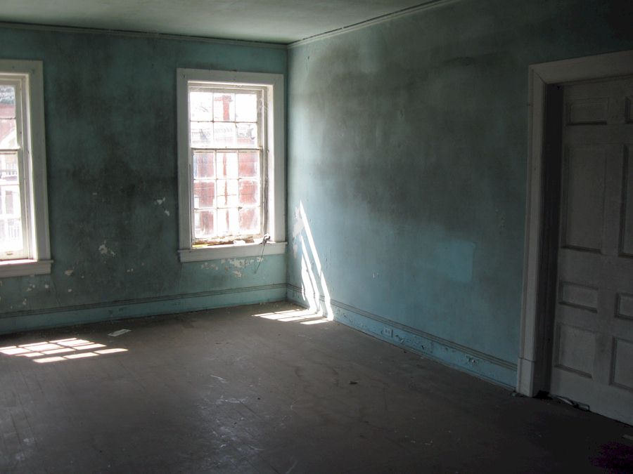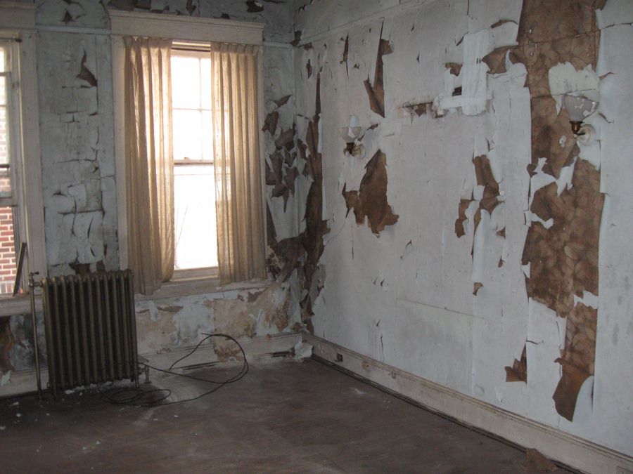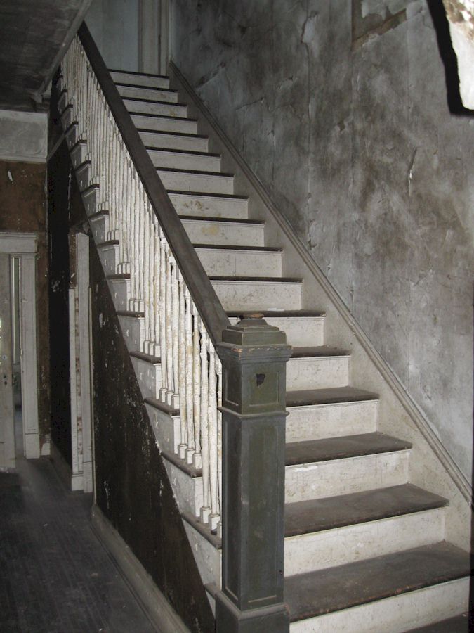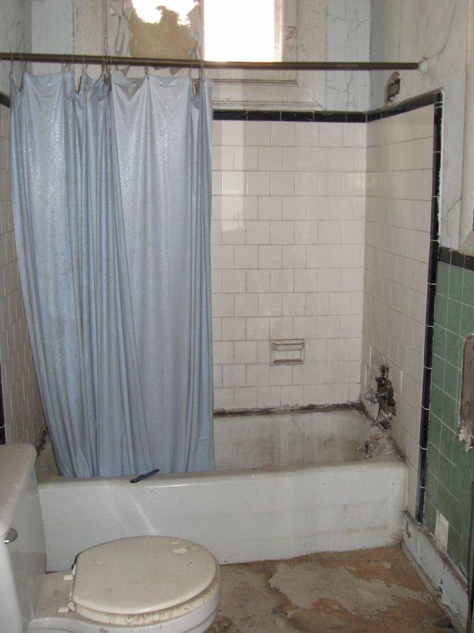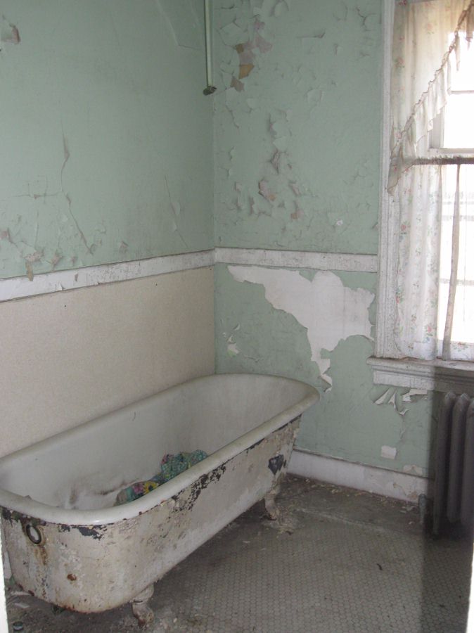Square Feet: 5,404 main house + 424 rear apartment Lot: 11,700
Asking: $87,420
This antebellum Federal-style building is known historically as the Robert Ross House. It was built as a single-family home about 1840 and later expanded to a duplex. It became an elegant single-family home with Georgian Revival interiors in the teens or 1920s. There are ten rooms and two full baths downstairs, eight bedrooms and two full baths upstairs, and two servant’s bedrooms in the garret. There is also a separate rear building with bedroom and bath.
Despite its advanced age and history, this dwelling is quite solid and well arranged. There is more than enough room for even the largest multi-generational family. Reconversion to a duplex is possible with the additional of a stairwell. Or create a fantastic B&B with purchase of the adjoining empty lot for parking.
Facade
Side
Rear Building
Parlor
Dining
Sitting
Study
Bedroom (typical)
Bedroom (typical)
Bedroom (typical)
Bedroom (typical)
Staircase
Downstairs Bath
Upstairs Bath
Upstairs Bath

