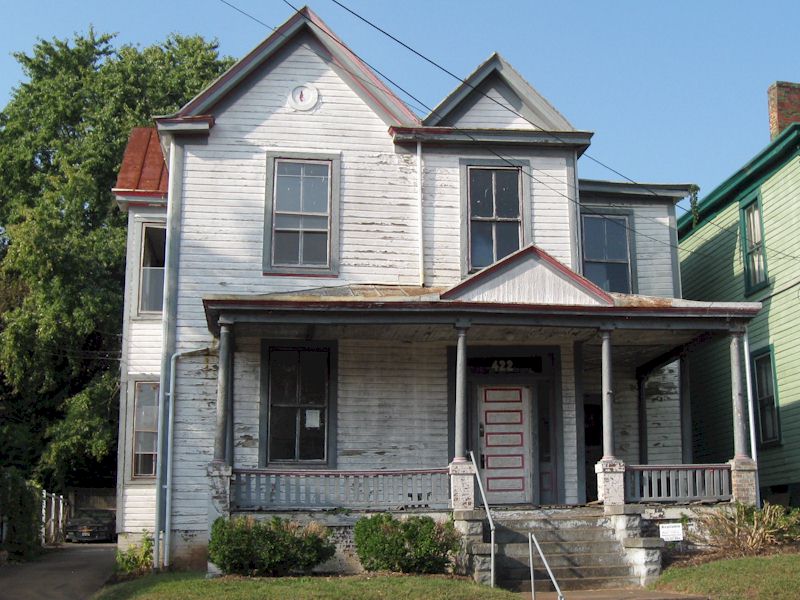From the earliest days of the Booth-Wyatt home’s existence, and with one notable exception, this home was maintained for the use of someone other than the owner. Built in 1907 by Bettie A. Strother, “a married woman holding separate estate,” the property at 142 Chestnut Street (formerly addressed as 422-424) was intended for the use of Mrs. Strother’s heirs and dependents. (At least one other neighboring house was built and occupied similarly.)
Mrs. Strother was evidently a woman of considerable property. At the time of her death in 1909, her will referenced 93 acres of farmland in Pittsylvania County, as well as a “Potter Farm” near Union Hall in Franklin County. This was property evidently left to her by her first husband, P.L. Potter, who predeceased her. She must have retained a fond memory, as her desire was to be buried next to him in Green Hill Cemetery. She left the Union Hall property to her second husband, French Strother, for his use and benefit during the duration of his life.
Though Mrs. Strother was not living in Danville during the years prior to her death, she had strong connections here. Brothers William H., Peter L., and Charles, were living here. William lived next door, at 426 Chestnut Street (in a home also built by Mrs. Strother), while Peter and Charles Booth are best remembered for their construction of the four Booth houses on the 200 block of West Main Street, three of which were built of identical design out of stone quarried in North Carolina. The fourth was constructed of brick.
Mrs. Strother left the home at 142 Chestnut Street the “use and benefit” of her niece, Susan B. Noell, who lived there with her husband and children for some time.
In 1920, Charles Booth, acting as trustee for his sister’s estate, sold the house to Maie Blanch Dove Day, yet another woman holding separate property from her husband and, who, once again, did not appear to have ever lived in the house herself. The separate apartment, addressed as 424, was rented out at this time to real estate salesman Charles Keeling and his family. When Mrs. Day died unexpectedly in 1923, her son William Chilton Day, Jr. and his wife and daughter returned to Danville from Florida to take occupancy of the house. His brother, Fenton Day, had lived at 134 Sutherlin Avenue since 1916.
The Days maintained ownership of the house until 1939, when W. Chilton Jr. passed away. His children, as heirs, sold the house to Walter Ennis Wyatt, Sr. and wife Eliza “Abby” Austin Wyatt. Walter Wyatt was the brother of Senator Landon Wyatt who served as a state senator for the state of Virginia for fourteen years. Walter Wyatt was a local grocer who owned and operated a grocery store on the corner of Berryman Avenue and Cabell Street. The Wyatt’s owned the house until 1984, establishing a forty-year stint of owner-occupation of the home. Mr. Wyatt passed away in 1977 and Abby remained until health required she give up the house. It was at this time that the Wyatt heirs sold the home, and the house once more became rental property, deteriorating in condition until the city and Danville Redevelopment and Housing Authority stepped in to save it. The house was recently marked for demolition and subsequently rescued once more by some of our neighborhood’s enterprising preservation activists.
The home’s interior has been described by neighbor M.C. McNeeley as featuring “remnants of Art Nouveau Lincrusta wainscoting and wall treatments. The entrance has beveled glass sidelights and transom. The grand foyer features a three level stairway and potential pocket doors leading to the front living room which contains a fireplace with original cast iron trim and supports for a two level mantel. Behind this room is a large study/parlor. On the rear of the main floor is a full bath, kitchen, and large formal dining room. To the right of the foyer is a study/office. The second floor consists of four bedrooms, two with fireplaces, and one bath. This home, after completed restoration, could be a 5 bedroom, 4-5 bath home with an included ‘in-law’ suite.”
