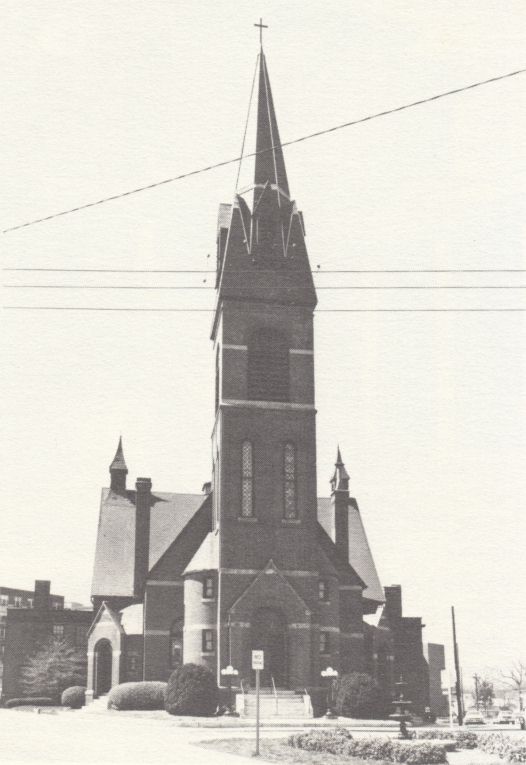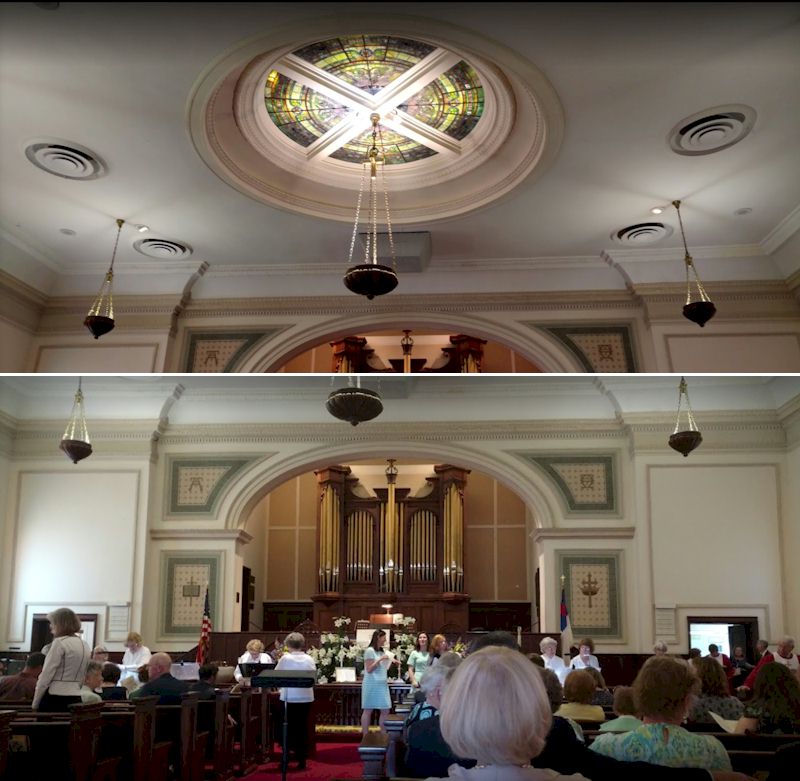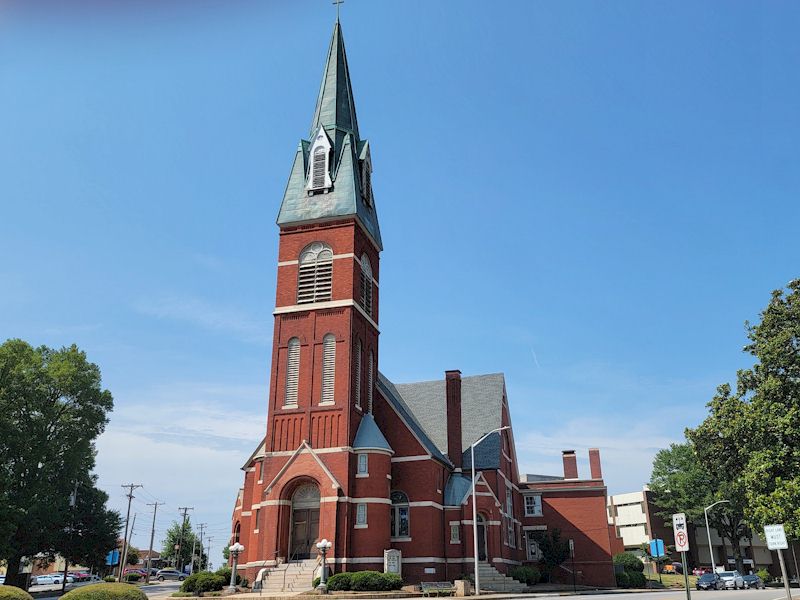Mount Vernon United Methodist – 107 West Main Street
Reproduced with permission from Victorian Danville – Fifty-Two Landmarks: Their Architecture and History © 1977
Since before the turn-of-the-century, Mount Vernon Methodist Church has stood at the prominent local crossroads of South and West Main streets. Members feel there is a spiritual symbolism in its location. Its parent church on Lynn Street, completed in 1872, was organized after members of the old church on Wilson street left to form Main Street Methodist Church. By 1894, members of Lynn Street Church were convinced of the need to move from an area being engulfed by business to the growing western end of Danville. Church trustees purchased a lot at the fork of Main Street from Mr. and Mrs. John R. pace in July 1884 and construction on the new site was begun that same year. Before local builder T.B. Fitzgerald completed the structure in 1885, the congregation worshiped in the chapel of the “Methodist College” – at that time the newly reorganized Danville College for Young Ladies (subsequently Stratford) – as this was the only building then in the vicinity. The name of the new church was derived from Washington’s house on the Potomac and from the Mount Vernon Place Church, in Baltimore, home church of architect A.L. Carson of that city who designed this fine High Victorian Gothic building. Finished it cost $33,000.
The first pastor of the church was the Rev. Dr. John E. Edwards, a man who is said to have been so short that a wooden pedestal was built for him to stand on. However, his great spiritual stature was not disputed by the early members.
Most of the 100 charter members naturally came from Lynn Street Church. Of those who transferred from Main Street Methodist Church, Major William Sutherlin was one who helped to select the site of Mount Vernon and who figured prominently in its founding and history.
Dedication of the church on January 17, 1886, turned out to be an occasion for thanksgiving when members learned that the building had escaped near-disaster the night before. Rags saturated with linseed oil and left in the sexton’s lock room caused spontaneous combustion which set a fire. A burned spot on the floor of the sexton’s room was visible prior to interior alterations in the church.

In 1909 builders Deitrick and Pearson, who had remodeled First Baptist Church four years earlier, were contracted to rebuild Mount Vernon’s Sunday School area. The present educational wing completed in 1959 along with the John B. Winn Chapel, named in honor of the pastor who served the church three terms, are examples of physical improvements necessitated by the congregation’s consistent growth. To the front of the church is the sanctuary noted for its restrained classicism enhanced by stained glass windows rich in Christian symbolism. A fine three-manual Austin organ dedicated in 1942 graces the choir loft.
In front of the church a small wedge of land commonly known as “the triangle” has survived to this day without the monuments and memorials many well-intentioned citizens have sought to erect. Among the earliest such proposals was that of Mrs. William T. Sutherlin, who wished after her husband’s death in 1893 to place a monument there in his memory. It is reported however that the board expressed its disapproval of putting any monument on the triangle in front of the church.

Church records show that the ivy that adorned the facade for many years was planted in 1910 at a cost of $3.10. Unfortunately, the initial investment in the vines was no compensation for the cost-approximately $12,000-of attendant repairs, restoration and weatherproofing necessary in its removal forty-four years later.
The considerable architectural significance of this structure is attributable to the handsome massing of various geometric shapes into an impressive towering form. Central to the design is the four-story square tower, articulated at several points by stone belt courses and capped by an octagonal spire and cross. Protruding from its base are low twin half-circles with conical caps with the larger, gabled nave and transepts behind. Gabled entrances at the base of the tower and at both sides of the nave and the placement of finial-like vents at the peaks of the gables add intricacy to the broad planes of light and shade. [ed: The finials were removed sometime after 1977. they are visible in the older photo above.] The church occupies an important position at the head of Main Street proper. GG
